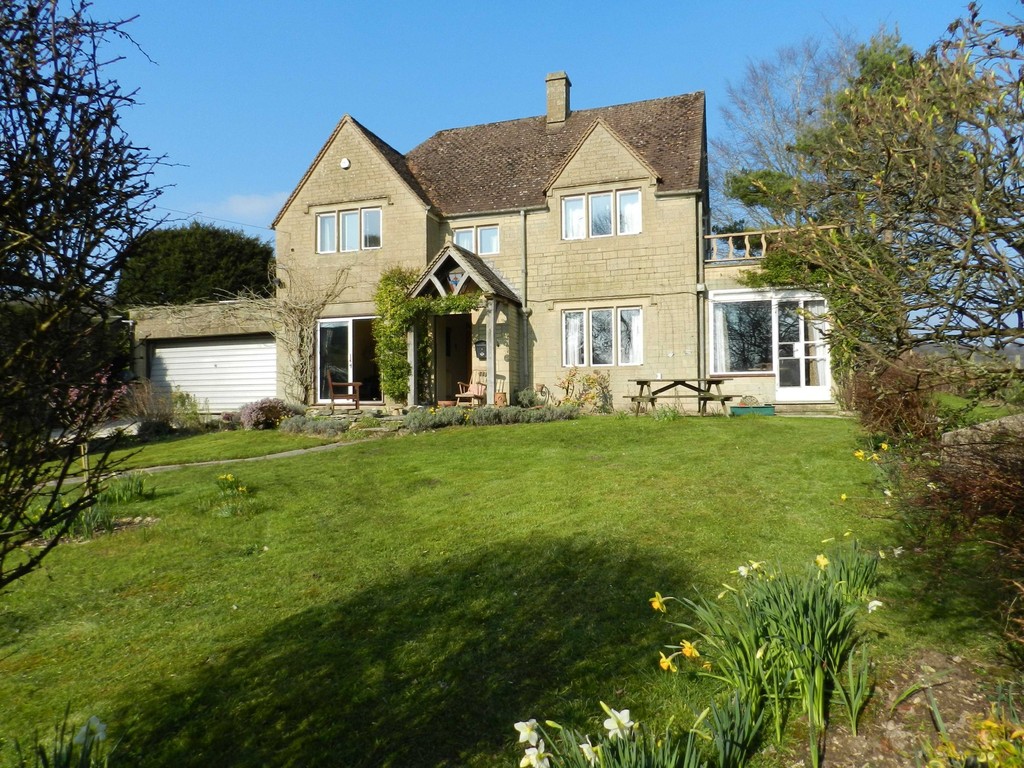
1/20
Floor Plan
Let Agreed
£1,495pcm | £345pw
3 Bedroom Detached House Let Agreed
Cranham, Glos
Key Features
- detached house
- stunning views
- generous gardens
- oil central heating
- gas hob
- garage
- 3 receptions
- bespoke kitchen
- 3 double bedrooms
- working open fire
- service type: managed
- furnishing: part-furnished
- contract length: long term
- council tax: f
- available now
- security deposit: £1750
- no smokers
Property Description
PROPERTY DESCRIPTION Situated on the west side of the valley from Cranham village and enjoying uninterrupted views, this property is in a dream location. Now available for a long term let. The house is situated about 1/3rd of a mile down the hill from the A46 giving easy access for commuting to Cheltenham, Stroud, Cirencester & Gloucester. Stroud train station is approx. 6 miles and junction 11a of the M5 is just under 5 miles away.
From the entrance to the drive, there is space for several cars on the driveway which has turning room off to the right and a second driveway leading up to the double garage attached to the house. The generous gardens wrap around the house on 3 sides going from the north east round to the south west.
Inside, the entrance hallway with its beautiful flagstone floor gives a feeling of quality and space. The flags continue into the family room off to the left which has patio doors to the SW garden. To the right of the hallway is a downstairs WC.
The Kitchen which is to the rear of the property has bespoke units in chunky rustic oak and is equipped with a dishwasher, gas hob, double electric oven and fridge-freezer. The kitchen enjoys views to the NE garden which gives welcome morning sunshine. A door leads through from the kitchen to the large garage and workshop.
The living room which enjoys excellent views and plenty of light has a solid wood parquet floor and a Cotswold stone fireplace with a working open fire. This rooms leads through to the dining room or 3rd reception room, again with a continuation of the parquet flooring and having wonderful views across the valley.
Upstairs, there are 3 double bedrooms, all with views and a family bathroom.
The master bedroom is a generous room and has a large balcony which leads out from some French doors. This is arguably one of the best spots to enjoy a morning coffee and a newspaper!
Bedroom 2, another generous double has great views, particularly through the round stone picture window (a perfect place for a desk).
Bedroom 3 is a good square double and has built in wardrobes and views over the SW garden and beyond.
The family bathroom has a thermostatic bar mixer shower over the bath which works directly from the combination boiler.
Further benefits include oil central heating and double glazing.
From the entrance to the drive, there is space for several cars on the driveway which has turning room off to the right and a second driveway leading up to the double garage attached to the house. The generous gardens wrap around the house on 3 sides going from the north east round to the south west.
Inside, the entrance hallway with its beautiful flagstone floor gives a feeling of quality and space. The flags continue into the family room off to the left which has patio doors to the SW garden. To the right of the hallway is a downstairs WC.
The Kitchen which is to the rear of the property has bespoke units in chunky rustic oak and is equipped with a dishwasher, gas hob, double electric oven and fridge-freezer. The kitchen enjoys views to the NE garden which gives welcome morning sunshine. A door leads through from the kitchen to the large garage and workshop.
The living room which enjoys excellent views and plenty of light has a solid wood parquet floor and a Cotswold stone fireplace with a working open fire. This rooms leads through to the dining room or 3rd reception room, again with a continuation of the parquet flooring and having wonderful views across the valley.
Upstairs, there are 3 double bedrooms, all with views and a family bathroom.
The master bedroom is a generous room and has a large balcony which leads out from some French doors. This is arguably one of the best spots to enjoy a morning coffee and a newspaper!
Bedroom 2, another generous double has great views, particularly through the round stone picture window (a perfect place for a desk).
Bedroom 3 is a good square double and has built in wardrobes and views over the SW garden and beyond.
The family bathroom has a thermostatic bar mixer shower over the bath which works directly from the combination boiler.
Further benefits include oil central heating and double glazing.
Map view






















