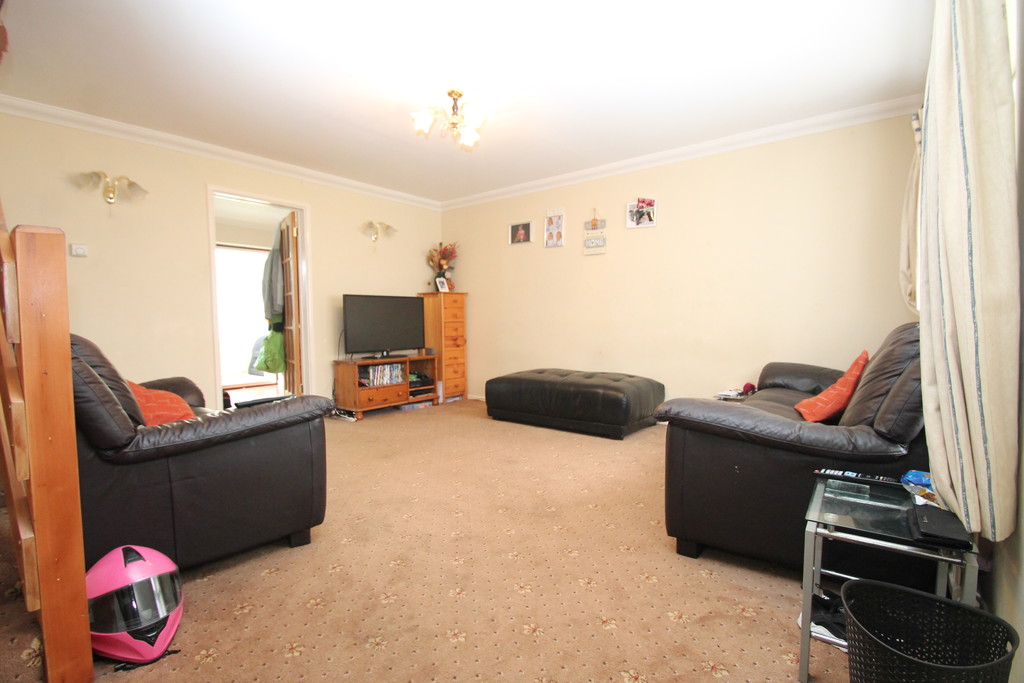
1/9
Let Agreed
£1,000pcm | £231pw
3 Bedroom Semi-Detached House Let Agreed
Barkis Close, Chelmsford
Key Features
- excellent location
- spacious
- kitchen with appliances
- new carpets
- gas heating
- conservatory
- service type: managed
- furnishing: unfurnished
- contract length: long term
- council tax: c
- available from: 18/11/2024
- security deposit: £1455
- no sharers
- no smokers
- no pets
- no students
Property Description
LOCATION Located within the Newland Spring area of Chelmsford, which has schooling facilities nearby
ENTRANCE Private front door into hallway, carpeted,
DOWNSTAIRS CLOAKROOM Carpeted, white WC & sink, window to front
LOUNGE 14' 11" x 12' 11" (4.55m x 3.94m) Carpeted, stairs to first floor, under stairs cupboard, window to front
KITCHEN/DINER 15' 10" x 8' 06" (4.83m x 2.59m) Tiled flooring, range of base & high level units, inset sink & drainer, window to rear, white goods comprising fridge, freezer, washing machine, dishwasher & cooker
CONSERVATORY 10' 01" x 6' 06" (3.07m x 1.98m) Carpeted, door to garden
LANDING carpeted, window to side, airing cupboard
BEDROOM ONE 12' 04" x 8' 01" (3.76m x 2.46m) Carpeted, built in wardrobes, window to front
BEDROOM TWO 9' 07" x 9' 01" (2.92m x 2.77m) Carpeted, wardrobe, window to rear
BEDROOM THREE 6' 07" x 6' 07" (2.01m x 2.01m) Carpeted, built in cupboard, window to front
BATHROOM Vinyl flooring, white suite comprising sink, WC & sink, & double size shower cubicle, window to rear,
GARDEN patio area, remainder laid to law, gated side access, gate to rear giving access to greensward behind
PARKING Off road parking for 2 cars
GAS HEATING
ENTRANCE Private front door into hallway, carpeted,
DOWNSTAIRS CLOAKROOM Carpeted, white WC & sink, window to front
LOUNGE 14' 11" x 12' 11" (4.55m x 3.94m) Carpeted, stairs to first floor, under stairs cupboard, window to front
KITCHEN/DINER 15' 10" x 8' 06" (4.83m x 2.59m) Tiled flooring, range of base & high level units, inset sink & drainer, window to rear, white goods comprising fridge, freezer, washing machine, dishwasher & cooker
CONSERVATORY 10' 01" x 6' 06" (3.07m x 1.98m) Carpeted, door to garden
LANDING carpeted, window to side, airing cupboard
BEDROOM ONE 12' 04" x 8' 01" (3.76m x 2.46m) Carpeted, built in wardrobes, window to front
BEDROOM TWO 9' 07" x 9' 01" (2.92m x 2.77m) Carpeted, wardrobe, window to rear
BEDROOM THREE 6' 07" x 6' 07" (2.01m x 2.01m) Carpeted, built in cupboard, window to front
BATHROOM Vinyl flooring, white suite comprising sink, WC & sink, & double size shower cubicle, window to rear,
GARDEN patio area, remainder laid to law, gated side access, gate to rear giving access to greensward behind
PARKING Off road parking for 2 cars
GAS HEATING
Map view











