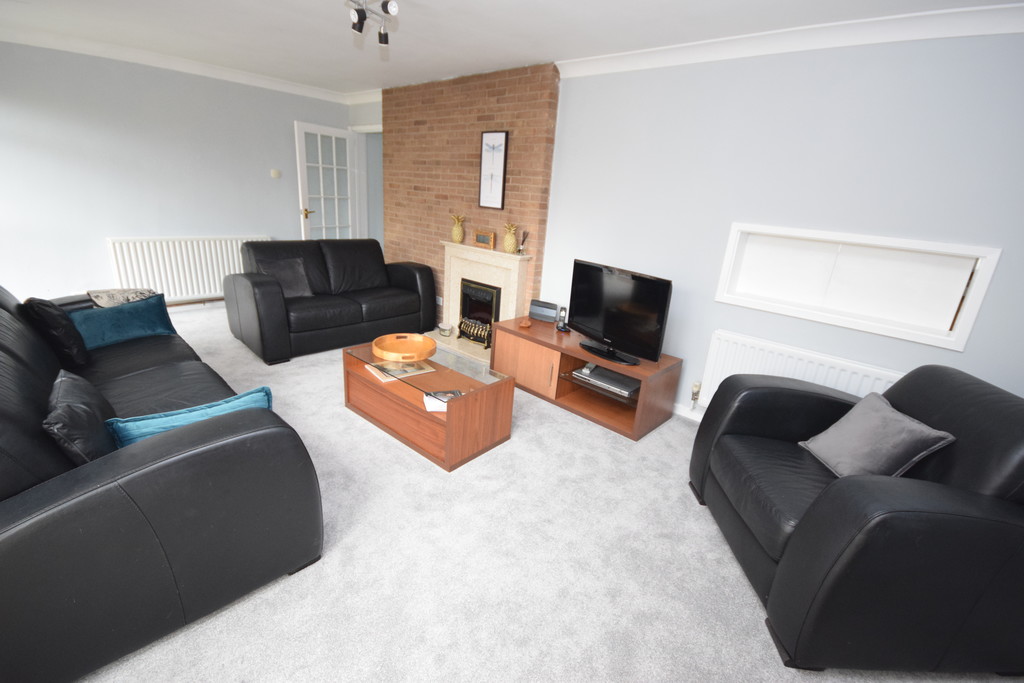
1/11
Video
Floor Plan
SSTC
£295,000
3 Bedroom End of Terrace House SSTC
Overslade Road, Solihull
Key Features
- attractively presented end townhouse
- three spacious bedrooms
- modern fitted kitchen
- downstairs cloakroom
- rear garage
Property Description
APPROACH The property is set behind an open plan foregarden with lawn and pathway leading to the front of the property.
GROUND FLOOR
VESTIBULE HALL with upvc entrance door at front, storage cupbaord off, tiled flooring and further glazed door to:
ENTRANCE HALL
GUEST CLOAKROOM with low level w.c., wash hand basn, radiator and obscure glazed side window.
REFITTED KITCHEN/BREAKFAST ROOM 13' 10" x 11' 8" (4.22m x 3.57m) being fitted with a comprehensive range of modern matching base and wall units with inset single drainer sink unit, extensive roll edge work surfaces with tiled splash backs and plumbing for both dishwasher and washing machine. There is electric cooker point with extractor hood over, radiator, double glazed window to the front and useful Pantry Cupboard to the corner.
SPACIOUS LOUNGE 20' 9" x 10' 10" (6.34m x 3.32m) with exposed brick chimney having fitted fire surround, two radiators, and double glazed french doors together with matching separate full height window overlooking and providing access onto the rear garden.
FIRST FLOOR
LANDING with access to insulated loft space and Boiler Cupboard off housing the gas central heating boiler.
BEDROOM ONE 14' 11" x 10' 6" (4.56m x 3.21m) having two double wardrobes built in, radiator and double glazed window to the front.
BEDROOM TWO 11' 11" x 11' 1" (3.64m x 3.40m) again with two fitted double wardrobes, double glazed windows to the rear and radiator.
BEDROOM THREE 8' 6" x 8' 0" (2.60m x 2.44m) with radiator and double glazed window at rear.
MODERN BATHROOM 8' 9" x 5' 5" (2.67m x 1.66m) having tiled walls and fitted with panelled bath having shower over, pedestal wash hand basin, low level w.c., radiator and obscure double glazed window to the front.
OUTSIDE To the rear is paved patio area with lawn beyond, side herbaceous borders, side gated access and door leading to:
GARAGE
TENURE We are advised by the vendor that the property is FREEHOLD (subject to verification by your solicitor).
GROUND FLOOR
VESTIBULE HALL with upvc entrance door at front, storage cupbaord off, tiled flooring and further glazed door to:
ENTRANCE HALL
GUEST CLOAKROOM with low level w.c., wash hand basn, radiator and obscure glazed side window.
REFITTED KITCHEN/BREAKFAST ROOM 13' 10" x 11' 8" (4.22m x 3.57m) being fitted with a comprehensive range of modern matching base and wall units with inset single drainer sink unit, extensive roll edge work surfaces with tiled splash backs and plumbing for both dishwasher and washing machine. There is electric cooker point with extractor hood over, radiator, double glazed window to the front and useful Pantry Cupboard to the corner.
SPACIOUS LOUNGE 20' 9" x 10' 10" (6.34m x 3.32m) with exposed brick chimney having fitted fire surround, two radiators, and double glazed french doors together with matching separate full height window overlooking and providing access onto the rear garden.
FIRST FLOOR
LANDING with access to insulated loft space and Boiler Cupboard off housing the gas central heating boiler.
BEDROOM ONE 14' 11" x 10' 6" (4.56m x 3.21m) having two double wardrobes built in, radiator and double glazed window to the front.
BEDROOM TWO 11' 11" x 11' 1" (3.64m x 3.40m) again with two fitted double wardrobes, double glazed windows to the rear and radiator.
BEDROOM THREE 8' 6" x 8' 0" (2.60m x 2.44m) with radiator and double glazed window at rear.
MODERN BATHROOM 8' 9" x 5' 5" (2.67m x 1.66m) having tiled walls and fitted with panelled bath having shower over, pedestal wash hand basin, low level w.c., radiator and obscure double glazed window to the front.
OUTSIDE To the rear is paved patio area with lawn beyond, side herbaceous borders, side gated access and door leading to:
GARAGE
TENURE We are advised by the vendor that the property is FREEHOLD (subject to verification by your solicitor).
Map view













