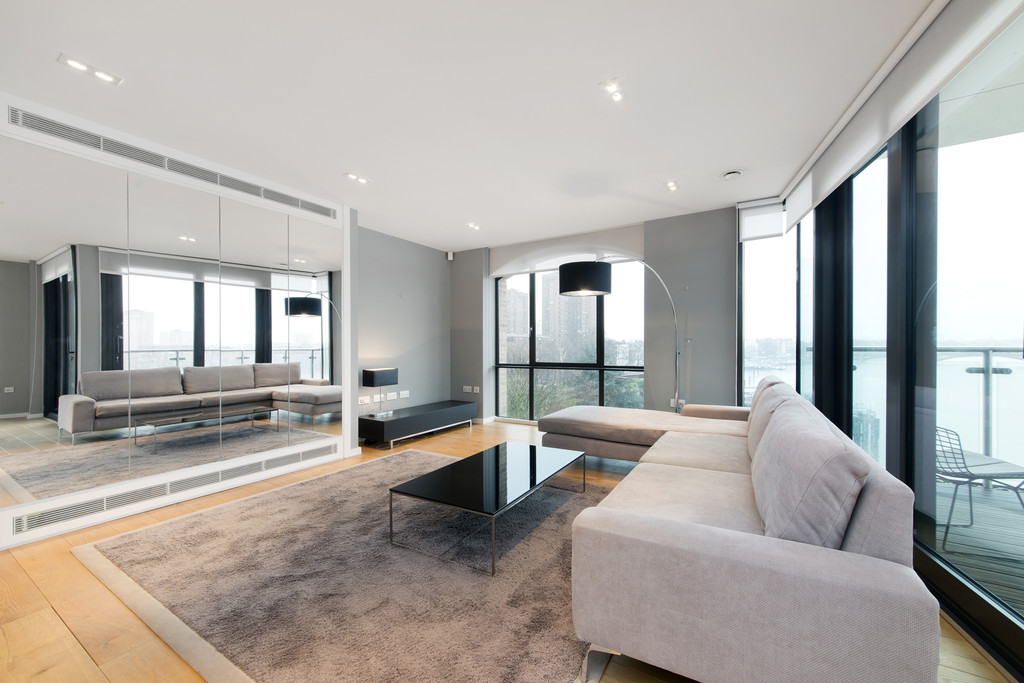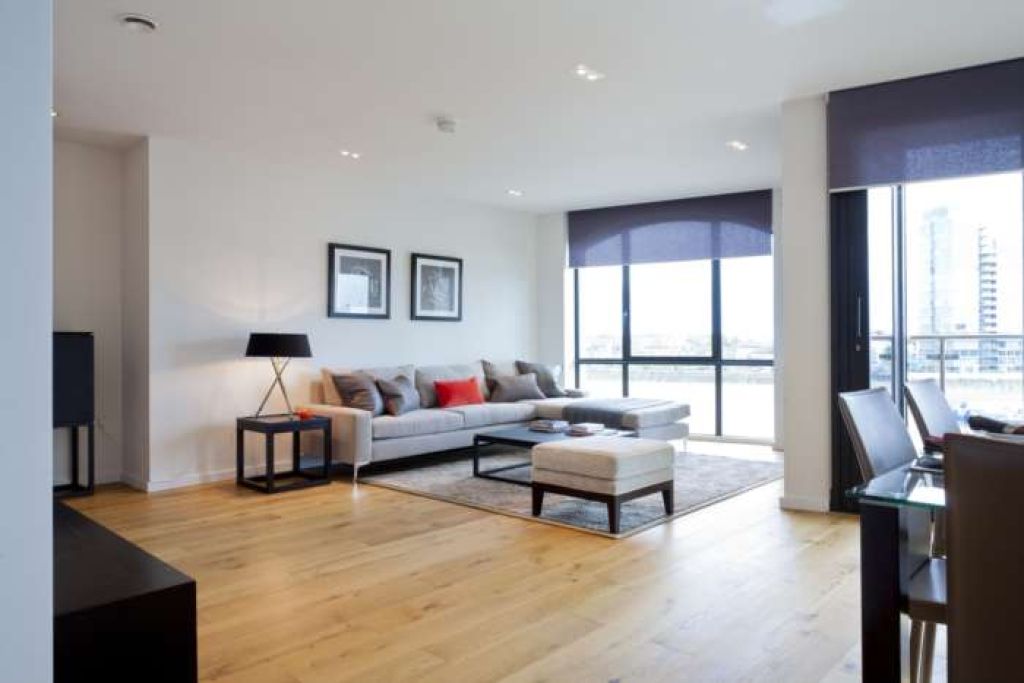Our Properties
To Rent
For Sale
Search Properties To Rent
Showing 1388 properties
Sort by
£36,831pcm | £8,500pw
7 Bedroom Detached House To Let
Phillimore Place, Kensington
Rarely available detached house on the Phillimore Estate. *Video Viewing Available*
£34,664pcm | £8,000pw
4 Bedroom Penthouse To Let
Chelsea Waterfront, Chelsea
*SHORT LET* Exquisite duplex penthouse apartment with river views. *Video Viewing Available*
£28,381pcm | £6,550pw
4 Bedroom Penthouse To Let
Chelsea Waterfront, Chelsea
Exquisite duplex penthouse apartment with river views. *Video Viewing Available*
£15,166pcm | £3,500pw
2 Bedroom Apartment To Let
Prince Of Wales Terrace, Kensington
A stunning two-bedroom 1,120 sqft lateral apartment on the third floor with a home office space. The large open-plan kitchen and living area spills out onto a fully furnished south-facing terrace. The master bedroom has two built-in wardrobes, an ensuite bathroom with bath and underfloor heating, and mirror-fronted cabinet units with integrated demister. Whilst the second bedroom has a shower and underfloor heating.
The dark oak floored kitchen comes complete with:
- Tuscan Calacatta marble worktops
- Hand-built kitchen units
- Integrated Miele oven
- Induction hob
- Microwave
- Fridge-freezer
- Dishwasher
- Quooker taps for hot and cold water
- Wine fridge
£9,966pcm | £2,300pw
2 Bedroom Apartment To Let
Millbank Residences
This stunning large two-bedroom apartment in Westminster's prestigious 9 Millbank development is beautifully furnished and ready for immediate move-in. The building offers fantastic amenities like a 24-hour concierge, gym, pool, sauna, and cinema room. Plus, it's conveniently located near iconic London landmarks and excellent transport links.
£8,666pcm | £2,000pw
2 Bedroom Apartment To Let
Whiteheads Grove, Chelsea
Immaculately presented apartment in the heart of Chelsea available for short let.
£8,146pcm | £1,880pw
3 Bedroom Penthouse To Let
Rainville Road, Fulham
A stunningly spacious, interior designed three bedroom, three bathroom apartment with a balcony and a terrace with river views is available within this newly converted, warehouse style, gated development on the River Thames.
On offer is over 1200 sq/ft of luxury living set over three floors. On the first floor is the master bedroom which boasts not only an en suite shower room but also a balcony whilst the second bedroom also has an en suite bathroom. There is a further third bedroom and shower room on the second floor, a separate laundry room with washer/dryer and spacious kitchen/diner perfect for entertaining. The third floor provides access to the private roof terrace overlooking the river. The fully fitted Metris Kitchen is complete with Miele appliances including an integrated dishwasher, full height fridge freezer, oven, hob and integrated extractor fan as well as a Caple wine cooler. The bathrooms comprise of full bathroom suites with underfloor heating whilst the bedrooms b
£7,366pcm | £1,700pw
2 Bedroom Apartment To Let
Chelsea Wharf, Chelsea
Unique riverside development with an onsite porter and underground parking (£250pcm), nicely hidden away with wonderful river views. Air conditioned. *Video Viewing Available*
£6,716pcm | £1,550pw
2 Bedroom Apartment To Let
Lots Road, Chelsea
Unique riverside development with an onsite porter and underground parking (£250pcm), nicely hidden away with wonderful river views. Air conditioned. *Video Viewing Available*
£6,500pcm | £1,500pw
4 Bedroom Apartment To Let
Ravensbourne Apartments, Fulham Riverside
- Video Tour Available - A stunning four-bedroom duplex apartment that has been designed to the highest standard and with extreme attention to detail - creating a truly luxurious riverside home, spreading over the 5th & 6th floor.
£6,500pcm | £1,500pw
3 Bedroom Apartment To Let
Campden Hill Road, Kensington
A newly refurbished three bedroom flat located in a prestigious development with porter, terrace and underground parking in the heart of Kensington. This bright and spacious flat is fully furnished and is approx 1,084 sq ft. Located within easy access to Notting Hill & Kensington High Street.
£6,500pcm | £1,500pw
3 Bedroom Apartment To Let
Bramham Gardens, South Kensington
Large apartment in a portered building with high ceilings and outside space. *Video Viewing Available*
£6,000pcm | £1,385pw
3 Bedroom Penthouse To Let
Trafalgar House, Battersea Reach
Interior designed 1,600ft² penthouse with AC, 2 underground parking spaces & roof terrace offering river / city views.
£5,995pcm | £1,384pw
2 Bedroom Apartment To Let
John Islip Street, Westminster
Impeccable apartment with onsite facilities including 24 hour concierge, swimming pool, gym and spa. *Video Viewing Available*
£5,850pcm | £1,350pw
2 Bedroom Apartment To Let
Fulham Road, Chelsea
Newly renovated apartment located in the heart of South Kensington.
- 1
- 2
- 3
- 4
- 5
- 6
- 93

















