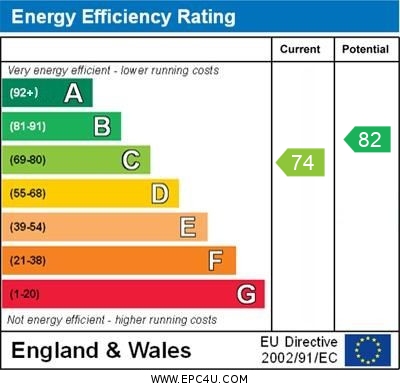Standout Features
- Well presented detached family home
- Adjacent to woodland at the rear elevation
- Entrance hall with guest cloakroom
- Lounge/diner and kitchen
- Four bedrooms, master with en-suite
- Lower ground floor multi purpose room
- Utility room and W.C
- Driveway and integral garage
- Gas fired central heating system
- Cul de sac location
Property Description
Situated in a pleasant cul de sac location is this Jelson Homes built detached which offers versatile accommodation over three floors and enjoys a lovely outlook over woodland and towards open farmland. The property is accessed via the reception hall which has a guest cloakroom leading off and providing access to the kitchen and rear lounge. To the first floor there are four bedrooms, master with en-suite, plus the main bathroom. A real feature of the home is the lower ground floor with a great space that could be an additional bedroom, play room or home office, enjoying the added benefit of a utility and guest cloakroom. Externally there is off road parking, which leads through to the integral garage, to the rear a private garden which partially encompasses an area of woodland, only personal inspection can truly appreciate the situation of this property.
Whitwick is a village and civil parish close to the town of Coalville in the northwest of the county and is situated in an ancient parish which formerly included the equally historic villages of Thringstone and Swannington. There is a very good standard of local amenities including shops, schools and public houses.
Coalville is in the district of North West Leicestershire and is situated on the A511 between Leicester and Burton upon Trent, close to junction 22 of the M1 motorway, bordering the upland area of Charnwood Forest to the east of the town. There are a good standard of amenities in Coalville including shops, supermarkets, schooling at all levels and a leisure centre.
LOWER GROUND FLOOR
RECEPTION/BEDROOM 16' 4" x 15' 8" (4.98m x 4.79m)
UTILITY ROOM 8' 3" x 7' 6" (2.52m x 2.31m)
WC 8' 0" x 3' 10" (2.46m x 1.18m)
GROUND FLOOR
KITCHEN 9' 9" x 8' 8" (2.99m x 2.65m)
LIVING ROOM 24' 4" x 10' 0" (7.43m x 3.05m)
WC 5' 6" x 2' 11" (1.70m x 0.89m)
FIRST FLOOR
BEDROOM ONE 13' 8" x 10' 10" (4.18m x 3.31m)
ENSUITE 6' 3" x 4' 2" (1.91m x 1.28m)
BEDROOM TWO 10' 11" x 8' 9" (3.33m x 2.67m)
BEDROOM THREE 10' 9" x 8' 5" (3.28m x 2.59m)
BEDROOM FOUR 10' 2" x 8' 9" (3.12m x 2.67m)
BATHROOM 7' 11" x 6' 6" (2.42m x 1.99m)
Whitwick is a village and civil parish close to the town of Coalville in the northwest of the county and is situated in an ancient parish which formerly included the equally historic villages of Thringstone and Swannington. There is a very good standard of local amenities including shops, schools and public houses.
Coalville is in the district of North West Leicestershire and is situated on the A511 between Leicester and Burton upon Trent, close to junction 22 of the M1 motorway, bordering the upland area of Charnwood Forest to the east of the town. There are a good standard of amenities in Coalville including shops, supermarkets, schooling at all levels and a leisure centre.
LOWER GROUND FLOOR
RECEPTION/BEDROOM 16' 4" x 15' 8" (4.98m x 4.79m)
UTILITY ROOM 8' 3" x 7' 6" (2.52m x 2.31m)
WC 8' 0" x 3' 10" (2.46m x 1.18m)
GROUND FLOOR
KITCHEN 9' 9" x 8' 8" (2.99m x 2.65m)
LIVING ROOM 24' 4" x 10' 0" (7.43m x 3.05m)
WC 5' 6" x 2' 11" (1.70m x 0.89m)
FIRST FLOOR
BEDROOM ONE 13' 8" x 10' 10" (4.18m x 3.31m)
ENSUITE 6' 3" x 4' 2" (1.91m x 1.28m)
BEDROOM TWO 10' 11" x 8' 9" (3.33m x 2.67m)
BEDROOM THREE 10' 9" x 8' 5" (3.28m x 2.59m)
BEDROOM FOUR 10' 2" x 8' 9" (3.12m x 2.67m)
BATHROOM 7' 11" x 6' 6" (2.42m x 1.99m)
Material Information
- Tenure: Freehold
- Council Tax Band: E
Mortgage calculator
Calculate your stamp duty
Results
Stamp Duty To Pay:
Effective Rate:
| Tax Band | % | Taxable Sum | Tax |
|---|
Robinson Road, Whitwick
Struggling to find a property? Get in touch and we'll help you find your ideal property.


