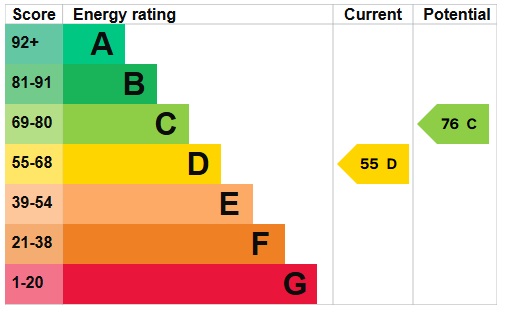Standout Features
- EDWARDIAN PERIOD
- SEMI DETACHED
- CHAIN FREE
- OFF STREET PARKING
- SIDE GATE ACCESS
- SOUTH FACING GARDEN
- CONSERVATION AREA
- EPC - COUNCIL TAX - E
Property Description
Introducing Woodlands Avenue - An Elegant Edwardian Home with Over 1,500 Sq Ft of Refined Living Space
Set on the sought-after Woodlands Avenue, this beautifully presented Edwardian semi-detached family home offers over 1,500 square feet of thoughtfully appointed living space across two floors. Rarely available in the area, the property benefits from off-street parking and enjoys a prime location surrounded by the expansive green spaces of Bushwood, Wanstead Park, and Wanstead Flats.
From the outset, the home makes a striking impression with its imposing double-bayed façade-an iconic Edwardian hallmark-tastefully pebbledashed and decorated to create a warm and welcoming exterior.
Step inside and you're greeted by a spacious entrance hall with exposed oakwood flooring, setting the tone for the rest of this characterful home. The front reception room spans over 220 square feet and features a large bay window dressed with plantation shutters, parquet flooring underfoot, and a beautiful feature fireplace with a stone mantel and cast-iron hearth. Double doors lead through to the formal dining room, where exposed oakwood floorboards continue and provide the perfect backdrop for entertaining.
To the rear, a snug/lounge area sits within the rear extension, enjoying peaceful views over the 77-foot south-facing garden-ideal for relaxing or entertaining. Adjacent, the extended kitchen offers both style and practicality with solid oak flooring, wood cabinetry, dark contrasting worktops, and space for a full-sized dining table. Integrated appliances include a dishwasher, wine fridge, and a range cooker, making this a space equally suited to everyday family life and hosting guests.
Upstairs, the first floor comprises three well-proportioned bedrooms. The principal bedroom spans over 200 square feet and boasts another classic bay window with plantation shutters. The second double bedroom overlooks the rear garden, while the third bedroom offers flexibility as a guest room, home office, or gym.
Completing the first floor is a modern and stylish family bathroom, featuring a freestanding bath, a walk-in shower with glazed enclosure, a sleek hand basin, and contemporary tiling-creating a luxurious and calming space to unwind.
This exceptional home blends period charm with contemporary comforts and is ideally positioned for families seeking generous space, excellent transport links, and proximity to nature.
Set on the sought-after Woodlands Avenue, this beautifully presented Edwardian semi-detached family home offers over 1,500 square feet of thoughtfully appointed living space across two floors. Rarely available in the area, the property benefits from off-street parking and enjoys a prime location surrounded by the expansive green spaces of Bushwood, Wanstead Park, and Wanstead Flats.
From the outset, the home makes a striking impression with its imposing double-bayed façade-an iconic Edwardian hallmark-tastefully pebbledashed and decorated to create a warm and welcoming exterior.
Step inside and you're greeted by a spacious entrance hall with exposed oakwood flooring, setting the tone for the rest of this characterful home. The front reception room spans over 220 square feet and features a large bay window dressed with plantation shutters, parquet flooring underfoot, and a beautiful feature fireplace with a stone mantel and cast-iron hearth. Double doors lead through to the formal dining room, where exposed oakwood floorboards continue and provide the perfect backdrop for entertaining.
To the rear, a snug/lounge area sits within the rear extension, enjoying peaceful views over the 77-foot south-facing garden-ideal for relaxing or entertaining. Adjacent, the extended kitchen offers both style and practicality with solid oak flooring, wood cabinetry, dark contrasting worktops, and space for a full-sized dining table. Integrated appliances include a dishwasher, wine fridge, and a range cooker, making this a space equally suited to everyday family life and hosting guests.
Upstairs, the first floor comprises three well-proportioned bedrooms. The principal bedroom spans over 200 square feet and boasts another classic bay window with plantation shutters. The second double bedroom overlooks the rear garden, while the third bedroom offers flexibility as a guest room, home office, or gym.
Completing the first floor is a modern and stylish family bathroom, featuring a freestanding bath, a walk-in shower with glazed enclosure, a sleek hand basin, and contemporary tiling-creating a luxurious and calming space to unwind.
This exceptional home blends period charm with contemporary comforts and is ideally positioned for families seeking generous space, excellent transport links, and proximity to nature.
Additional Information
Tenure:
Freehold
Council Tax Band:
E
Mortgage calculator
Calculate your stamp duty
Results
Stamp Duty To Pay:
Effective Rate:
| Tax Band | % | Taxable Sum | Tax |
|---|
Woodlands Avenue, Wanstead
Struggling to find a property? Get in touch and we'll help you find your ideal property.


