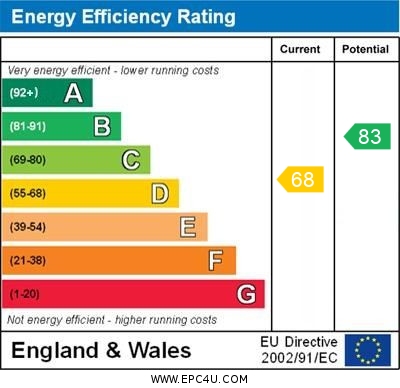Standout Features
- Offered for sale with no onward chain
- Situated in a tucked away location
- Three bedrooms and bathroom
- Spacious lounge and kitchen/diner
- Overlooking a green area to the front
- Council Tax Band B
- Recently decorated throughout
- Freehold
- Gas fired central heating system
- Integral garage
Property Description
THE PROPERTY AND LOCATION Well presented town house residence situated in a tucked away location and offered for sale with no onward chain. The property has been recently decorated and recarpeted, accommodation includes entrance hall, lounge and kitchen/diner. To the first floor, three bedrooms and bathroom. Externally there are gardens to front and rear, plus an integral garage. The property is situated adjacent to a well maintained park and is offered for sale with no onward chain.
Ellistown is a village about 2 miles (3 km) South of Coalville in the North West Leicestershire district. The village has a community primary school, two shops, hairdressing salon, Ellistown F.C. football club and five play parks. Ellistown is just within the Eastern boundary of the National Forest.
ACCOMMODATION
GROUND FLOOR
ENTRANCE HALL Accessed via a uPVC framed double glazed entrance door. Central heating radiator.
LOUNGE 18' 6" to bay x 11' 10" (5.64m to bay x 3.61m) With uPVC framed double glazed window to the front elevation, two central heating radiators, stairs rising to the first floor.
KITCHEN/DINER 11' 10" x 8' 1" (3.61m x 2.46m) Including a range of units at eye and base level providing work surface, storage and appliance space. Four ring stainless steel hob with extractor hood over, brand new fan assisted electric oven. Plumbing for washing machine, single drainer sink unit with mixer tap over, central heating radiator, uPVC framed double glazed window to the rear elevation, door opening to the rear garden.
FIRST FLOOR
LANDING With access to the roof space. Airing cupboard housing the Baxi central heating boiler.
BEDROOM ONE 11' 11" x 11' 5" (3.63m x 3.48m) With uPVC framed double glazed window overlooking the adjacent park and beyond. Central heating radiator.
BEDROOM TWO 11' 6" x 7' 10" (3.51m x 2.39m) With uPVC framed double glazed window overlooking the adjacent park and beyond. Central heating radiator.
BEDROOM THREE 9' 8" x 8' 5" (2.95m x 2.57m) With uPVC framed double glazed window to the rear elevation, central heating radiator, overstairs storage cupboard.
BATHROOM Comprising a suite in white of panelled bath with Triton electric shower over, wash hand basin and W.C. Opaque uPVC framed double glazed window to the rear elevation, central heating radiator, wood grain effect flooring, extractor fan.
OUTSIDE The property has a lawned fore garden with adjacent parking for a vehicle, leading through to the INTEGRAL GARAGE 17' 3" x 8' 7" with up and over door, plumbing for a washing machine, rear service door, light and power. To the rear an enclosed garden with patio and lawn.
Ellistown is a village about 2 miles (3 km) South of Coalville in the North West Leicestershire district. The village has a community primary school, two shops, hairdressing salon, Ellistown F.C. football club and five play parks. Ellistown is just within the Eastern boundary of the National Forest.
ACCOMMODATION
GROUND FLOOR
ENTRANCE HALL Accessed via a uPVC framed double glazed entrance door. Central heating radiator.
LOUNGE 18' 6" to bay x 11' 10" (5.64m to bay x 3.61m) With uPVC framed double glazed window to the front elevation, two central heating radiators, stairs rising to the first floor.
KITCHEN/DINER 11' 10" x 8' 1" (3.61m x 2.46m) Including a range of units at eye and base level providing work surface, storage and appliance space. Four ring stainless steel hob with extractor hood over, brand new fan assisted electric oven. Plumbing for washing machine, single drainer sink unit with mixer tap over, central heating radiator, uPVC framed double glazed window to the rear elevation, door opening to the rear garden.
FIRST FLOOR
LANDING With access to the roof space. Airing cupboard housing the Baxi central heating boiler.
BEDROOM ONE 11' 11" x 11' 5" (3.63m x 3.48m) With uPVC framed double glazed window overlooking the adjacent park and beyond. Central heating radiator.
BEDROOM TWO 11' 6" x 7' 10" (3.51m x 2.39m) With uPVC framed double glazed window overlooking the adjacent park and beyond. Central heating radiator.
BEDROOM THREE 9' 8" x 8' 5" (2.95m x 2.57m) With uPVC framed double glazed window to the rear elevation, central heating radiator, overstairs storage cupboard.
BATHROOM Comprising a suite in white of panelled bath with Triton electric shower over, wash hand basin and W.C. Opaque uPVC framed double glazed window to the rear elevation, central heating radiator, wood grain effect flooring, extractor fan.
OUTSIDE The property has a lawned fore garden with adjacent parking for a vehicle, leading through to the INTEGRAL GARAGE 17' 3" x 8' 7" with up and over door, plumbing for a washing machine, rear service door, light and power. To the rear an enclosed garden with patio and lawn.
Additional Information
Tenure:
Freehold
Council Tax Band:
B
Mortgage calculator
Calculate your stamp duty
Results
Stamp Duty To Pay:
Effective Rate:
| Tax Band | % | Taxable Sum | Tax |
|---|
Ellistown
Struggling to find a property? Get in touch and we'll help you find your ideal property.


