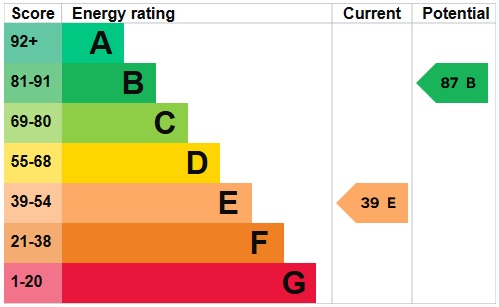Standout Features
- Chain Free
- Front Garden
- Planning Permission Granted
- 1930's Period
- Gas Central Heating
- South East Facing Garden
Property Description
Charming 1930s Family Home on Chestnut Drive | Over 1,200 Sq Ft | Chain Free | Scope to Extend - Planning granted
Introducing Chestnut Drive, a delightful 1930s period family home offering over 1,200 square feet of well-proportioned living space across two floors. Positioned on a tree-lined residential street and offered chain free, this property presents an exciting opportunity for buyers to renovate, personalise, and potentially extend (Planning granted)
On approach, the imposing double-bayed façade-featuring a circular brick bay to the ground floor and pebble-dashed square bay above-sits beyond a generous front garden, which offers potential to create off-street parking (STPP). Step through the original archway and into a welcoming hallway, where you'll find a 'blank canvas' brimming with original 1930s charm, including stained glass detailing, original balustrade, and timber-framed doors.
To the front, your main reception room spans approx. 188 sq ft, with a classic circular bay window, feature gas fireplace, and solid wood mantel with Art Deco tiled hearth. The rear reception room offers peaceful views onto the south-east facing 55 ft garden, and also includes a fireplace set within the original chimney breast.
The kitchen, measuring approx. 93 sq ft, offers access to the garden and includes a large built-in storage cupboard-ideal as a walk-in pantry. Additional storage is found beneath the stairs.
Upstairs, you'll find three well-sized bedrooms. The principal bedroom (approx. 188 sq ft) features a square bay window, chimney breast, and abundant natural light. The rear double bedroom (150+ sq ft) overlooks the garden and includes a feature fireplace, while the third bedroom (approx. 84 sq ft) makes an ideal nursery, home office or single bedroom.
The upstairs bathroom (approx. 77 sq ft) offers ample space for both a freestanding shower and bathtub, with a separate WC positioned just next door.
Chestnut Drive enjoys an enviable location within easy reach of Wanstead (0.6 mi), Snaresbrook (0.5 mi), and Leytonstone (0.6 mi) Central Line stations-offering seamless links to Central London. Our Lady of Lourdes Primary School, a highly regarded local option, is on your doorstep, while Wanstead High Street-with its array of cafes, shops, and restaurants-is just 0.6 miles away.
Introducing Chestnut Drive, a delightful 1930s period family home offering over 1,200 square feet of well-proportioned living space across two floors. Positioned on a tree-lined residential street and offered chain free, this property presents an exciting opportunity for buyers to renovate, personalise, and potentially extend (Planning granted)
On approach, the imposing double-bayed façade-featuring a circular brick bay to the ground floor and pebble-dashed square bay above-sits beyond a generous front garden, which offers potential to create off-street parking (STPP). Step through the original archway and into a welcoming hallway, where you'll find a 'blank canvas' brimming with original 1930s charm, including stained glass detailing, original balustrade, and timber-framed doors.
To the front, your main reception room spans approx. 188 sq ft, with a classic circular bay window, feature gas fireplace, and solid wood mantel with Art Deco tiled hearth. The rear reception room offers peaceful views onto the south-east facing 55 ft garden, and also includes a fireplace set within the original chimney breast.
The kitchen, measuring approx. 93 sq ft, offers access to the garden and includes a large built-in storage cupboard-ideal as a walk-in pantry. Additional storage is found beneath the stairs.
Upstairs, you'll find three well-sized bedrooms. The principal bedroom (approx. 188 sq ft) features a square bay window, chimney breast, and abundant natural light. The rear double bedroom (150+ sq ft) overlooks the garden and includes a feature fireplace, while the third bedroom (approx. 84 sq ft) makes an ideal nursery, home office or single bedroom.
The upstairs bathroom (approx. 77 sq ft) offers ample space for both a freestanding shower and bathtub, with a separate WC positioned just next door.
Chestnut Drive enjoys an enviable location within easy reach of Wanstead (0.6 mi), Snaresbrook (0.5 mi), and Leytonstone (0.6 mi) Central Line stations-offering seamless links to Central London. Our Lady of Lourdes Primary School, a highly regarded local option, is on your doorstep, while Wanstead High Street-with its array of cafes, shops, and restaurants-is just 0.6 miles away.
Additional Information
Tenure:
Freehold
Council Tax Band:
E
Mortgage calculator
Calculate your stamp duty
Results
Stamp Duty To Pay:
Effective Rate:
| Tax Band | % | Taxable Sum | Tax |
|---|
Chestnut Drive
Struggling to find a property? Get in touch and we'll help you find your ideal property.


