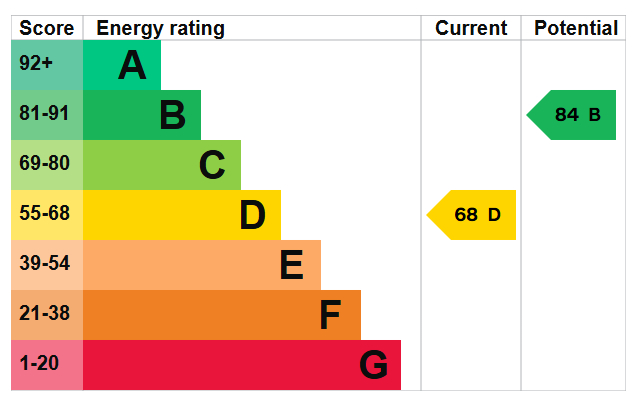Let Available Date
Available: 07/06/2025
Standout Features
- Private Cul-De-Sac
- Standalone Office Room
- Beautiful Gardens
- Integral Garage
- Gas Central Heating
- UPVC Double Glazing
Property Description
Available Date - From 7th June 2025
Holding Deposit - £461.00
Rent - £2000pcm
Deposit - £2307
Council Tax Band - 'E'
Electricity Supply - Mains services
Water Supply - Mains services
Sewerage - Mains services
Heating - Gas
Broadband - Superfast available (According to Ofcom)
Mobile Signal Coverage - Limited indoor & likely outdoor (According to Ofcom)
Parking - Off street parking for multiple cars
LOUNGE/DINER 16' 10" x 21' 1" (5.14m x 6.45m) This spacious room boasts a feature fireplace and ample space for a generous dining table, seamlessly leading to a bright conservatory.
KITCHEN 8' 9" x 12' 4" (2.67m x 3.78m) Spacious room featuring an abundance of eye-level and base units, complete with a gas hob and a raised integrated electric oven.
CONSERVATORY 16' 8" x 7' 7" (5.10m x 2.33m) Light and airy room with East facing aspect
BEDROOM ONE 12' 3" x 9' 10" (3.74m x 3.00m) Spacious double bedroom featuring built-in wardrobes, a dresser and convenient bedside units.
BEDROOM TWO 10' 9" x 8' 7" (3.28m x 2.62m) Double bedroom with built in mirrored wardrobes.
BEDROOM THREE 8' 11" x 7' 6" (2.73m x 2.30m) Good size single bedroom
BATHROOM 8' 6" x 5' 4" (2.61m x 1.65m) Walk in shower room with vanity mirror and storage
OUTBUILDING 17' 7" x 9' 7" (5.37m x 2.93m) Newly renovated outbuilding, ideal for a home office or gym.
GARAGE 17' 10" x 9' 1" (5.45m x 2.78m)
GARDENS The property is enveloped by stunning gardens, featuring mature shrubs and a charming small pond at the front. The east side boasts a generous patio area, perfect for entertaining or relaxation.
Holding Deposit - £461.00
Rent - £2000pcm
Deposit - £2307
Council Tax Band - 'E'
Electricity Supply - Mains services
Water Supply - Mains services
Sewerage - Mains services
Heating - Gas
Broadband - Superfast available (According to Ofcom)
Mobile Signal Coverage - Limited indoor & likely outdoor (According to Ofcom)
Parking - Off street parking for multiple cars
LOUNGE/DINER 16' 10" x 21' 1" (5.14m x 6.45m) This spacious room boasts a feature fireplace and ample space for a generous dining table, seamlessly leading to a bright conservatory.
KITCHEN 8' 9" x 12' 4" (2.67m x 3.78m) Spacious room featuring an abundance of eye-level and base units, complete with a gas hob and a raised integrated electric oven.
CONSERVATORY 16' 8" x 7' 7" (5.10m x 2.33m) Light and airy room with East facing aspect
BEDROOM ONE 12' 3" x 9' 10" (3.74m x 3.00m) Spacious double bedroom featuring built-in wardrobes, a dresser and convenient bedside units.
BEDROOM TWO 10' 9" x 8' 7" (3.28m x 2.62m) Double bedroom with built in mirrored wardrobes.
BEDROOM THREE 8' 11" x 7' 6" (2.73m x 2.30m) Good size single bedroom
BATHROOM 8' 6" x 5' 4" (2.61m x 1.65m) Walk in shower room with vanity mirror and storage
OUTBUILDING 17' 7" x 9' 7" (5.37m x 2.93m) Newly renovated outbuilding, ideal for a home office or gym.
GARAGE 17' 10" x 9' 1" (5.45m x 2.78m)
GARDENS The property is enveloped by stunning gardens, featuring mature shrubs and a charming small pond at the front. The east side boasts a generous patio area, perfect for entertaining or relaxation.
Additional Information
Furnish Type:
Unfurnished
Council Tax Band:
E
Ringles Cross, Uckfield
Struggling to find a property? Get in touch and we'll help you find your ideal property.

