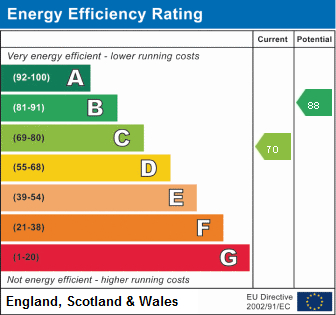Let Available Date
Available: 24/03/2026
Standout Features
- Virtual Tour Available
- Double Glazing
- Two Double Bedrooms
- Good Size Garden
Property Description
Two bedroom property located on a popular Manor Park location. The property benefits from two double bedrooms, double glazing throughout and good size rear garden
Available Date - From 24th September 2025
Holding Deposit - £300
Rent - £1300pcm
Deposit - £1500
Council Tax Band - 'C'
Electricity Supply - Mains services
Water Supply - Mains services
Sewerage - Mains services
Heating - Gas
Broadband - Ultrafast available (According to Ofcom)
Mobile Signal Coverage - Good outdoor & indoor (According to Ofcom)
Parking - Allocated parking to the rear of the property
LOUNGE 13' 10" x 12' 7" (4.22m x 3.84m) Spacious room with bay window and feature fireplace
KITCHEN/DINER 16' x 6' 11" (4.88m x 2.11m) Modern kitchen with a range of eye level and base units, Integral under counter fridge, fan assisted electric oven and electric hob. Patio doors leading to rear garden.
FIRST FLOOR
BEDROOM ONE 12' 9" x 8' 11" (3.89m x 2.72m) Good size double bedroom
BEDROOM TWO 10' 11" x 9' 1" (3.33m x 2.77m) Double bedroom with built in wardrobe.
BATHROOM Contemporary style bathroom suite with over the bath shower attachment and heated towel rail.
OUTSIDE Front garden is laid to lawn and the rear garden benefits from a patio area and lawn. Allocated parking to the rear.
Available Date - From 24th September 2025
Holding Deposit - £300
Rent - £1300pcm
Deposit - £1500
Council Tax Band - 'C'
Electricity Supply - Mains services
Water Supply - Mains services
Sewerage - Mains services
Heating - Gas
Broadband - Ultrafast available (According to Ofcom)
Mobile Signal Coverage - Good outdoor & indoor (According to Ofcom)
Parking - Allocated parking to the rear of the property
LOUNGE 13' 10" x 12' 7" (4.22m x 3.84m) Spacious room with bay window and feature fireplace
KITCHEN/DINER 16' x 6' 11" (4.88m x 2.11m) Modern kitchen with a range of eye level and base units, Integral under counter fridge, fan assisted electric oven and electric hob. Patio doors leading to rear garden.
FIRST FLOOR
BEDROOM ONE 12' 9" x 8' 11" (3.89m x 2.72m) Good size double bedroom
BEDROOM TWO 10' 11" x 9' 1" (3.33m x 2.77m) Double bedroom with built in wardrobe.
BATHROOM Contemporary style bathroom suite with over the bath shower attachment and heated towel rail.
OUTSIDE Front garden is laid to lawn and the rear garden benefits from a patio area and lawn. Allocated parking to the rear.
Additional Information
Council Tax Band:
C
Security Deposit:
£1,500
Nevill Road, Uckfield
Struggling to find a property? Get in touch and we'll help you find your ideal property.

