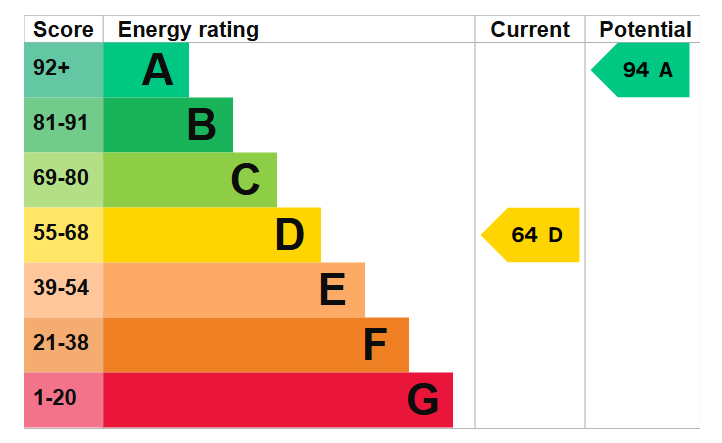Let Available Date
Available: 25/10/2025
Standout Features
- Large Front & Rear Gardens
- Semi Rural Setting
- Two reception rooms
- Three double bedrooms
Property Description
Available Date - From 25th October 2025
Holding Deposit - £403.00
Rent - £1750
Deposit - £2019
Council Tax Band - 'D'
Electricity Supply - Mains services
Water Supply - Mains services
Sewerage - Mains services
Heating - Oil Fired
Broadband - Superfast available (According to Ofcom)
Mobile Signal Coverage - Good outdoor (According to Ofcom)
Parking - Off street
ENTRANCE HALL
KITCHEN/BREAKFAST ROOM 29' 4" x 15' 7" (8.94m x 4.75m) A varied selection of sage units featuring wooden worktops is present, and there is provision for a washing machine, a free-standing Cookmaster cooker with a double oven, five-ring ceramic hob, and extractor hood positioned above. The kitchen floor is covered with tiles and connects to the breakfast room, which features wooden flooring and sliding doors that open up to the gardens.
LOUNGE 15' 11" x 10' 11" (4.85m x 3.33m) Double aspect room
CLOAKROOM White suite
FIRST FLOOR
MASTER BEDROOM 17' 7" x 15' 9" (5.36m x 4.8m) Great size double bedroom benefiting from triple aspect & a Juliet balcony
ENSUITE
BEDROOM TWO 12' 5" x 12' (3.78m x 3.66m) Good size double bedroom
BEDROOM THREE 10' 11" x 10' 4" (3.33m x 3.15m) Double bedroom
BATHROOM The family's bathroom is equipped with a soft cream suite and includes a separate shower enclosure.
OUTSIDE Spacious front gardens feature lawn areas with mature shrub borders, and the back garden has a generously sized patio with the rest of the garden laid to lawn with mature shrub borders, a greenhouse, storage shed, and access to the cricket and playing fields beyond. There is off-road parking for several vehicles.
Holding Deposit - £403.00
Rent - £1750
Deposit - £2019
Council Tax Band - 'D'
Electricity Supply - Mains services
Water Supply - Mains services
Sewerage - Mains services
Heating - Oil Fired
Broadband - Superfast available (According to Ofcom)
Mobile Signal Coverage - Good outdoor (According to Ofcom)
Parking - Off street
ENTRANCE HALL
KITCHEN/BREAKFAST ROOM 29' 4" x 15' 7" (8.94m x 4.75m) A varied selection of sage units featuring wooden worktops is present, and there is provision for a washing machine, a free-standing Cookmaster cooker with a double oven, five-ring ceramic hob, and extractor hood positioned above. The kitchen floor is covered with tiles and connects to the breakfast room, which features wooden flooring and sliding doors that open up to the gardens.
LOUNGE 15' 11" x 10' 11" (4.85m x 3.33m) Double aspect room
CLOAKROOM White suite
FIRST FLOOR
MASTER BEDROOM 17' 7" x 15' 9" (5.36m x 4.8m) Great size double bedroom benefiting from triple aspect & a Juliet balcony
ENSUITE
BEDROOM TWO 12' 5" x 12' (3.78m x 3.66m) Good size double bedroom
BEDROOM THREE 10' 11" x 10' 4" (3.33m x 3.15m) Double bedroom
BATHROOM The family's bathroom is equipped with a soft cream suite and includes a separate shower enclosure.
OUTSIDE Spacious front gardens feature lawn areas with mature shrub borders, and the back garden has a generously sized patio with the rest of the garden laid to lawn with mature shrub borders, a greenhouse, storage shed, and access to the cricket and playing fields beyond. There is off-road parking for several vehicles.
Additional Information
Furnish Type:
Unfurnished
Security Deposit:
£2,019
Hadlow Down, Uckfield
Struggling to find a property? Get in touch and we'll help you find your ideal property.

