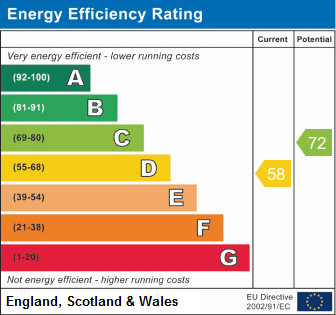Let Available Date
Available: 31/03/2026
Standout Features
- Allocated Parking
- Concierge
- 9th Floor
- Two Bathrooms
- Walking Distance To City Centre
- Electric Heating
- 753 Sq Ft
Property Description
Looking to live a short walk from all the action? Take a look at this wonderfully presented two bedroom apartment within the well known development, Brindley House. Situated on the 9th floor lies this fantastic home, offering stunning views of Birmingham & St Pauls Square. As soon as you step through the apartment door you get an instant feeling of home. With light bursting through from all angles, it certainly does show the apartments full potential.
Just off the entrance you have the shower room and a good sized storage cupboard, somewhere to pop your coats and shoes. As you step up into the hallway you lean left towards the lovely open plan living area which has large windows offering stunning views. This room is where all the entertaining takes place; as you have a perfect sized lounge area, big enough to fit the largest of sofas. The kitchen is very modern and stylish, with high gloss cupboard doors, oak effect worktops and there's a breakfast bar, which fits well with the style of the kitchen.
As you walk down the hall you have the second double bedroom, perfect for guests or family for when they stay over. The master bedroom really is something else. The ceilings are incredibly high and the window just pours light into the spacious bedroom. You also have a beautiful en-suite, offering a walk in shower and a separate deep bathtub. To summarise this apartment has plenty of character, light, space and quality. The building itself is very clean and friendly, as you have the concierge on hand. Did we also mention you have allocated parking?
To fully appreciate this wonderful home, call today to arrange your viewing.
ROOM SIZES:
Hallway
Storage Cupboard
Family Bathroom
Open Plan Living/Kitchen: 19' 9" x 13' 2" (6.02m x 4.01m)
Bedroom One: 13' 7" x 12' 6" (4.14m x 3.81m)
En-suite: 11' 3" x 6' 9" (3.43m x 2.06m)
Bedroom Two: 10' 6" x 8' 9" (3.2m x 2.67m)
OUTSIDE
Allocated Parking
Just off the entrance you have the shower room and a good sized storage cupboard, somewhere to pop your coats and shoes. As you step up into the hallway you lean left towards the lovely open plan living area which has large windows offering stunning views. This room is where all the entertaining takes place; as you have a perfect sized lounge area, big enough to fit the largest of sofas. The kitchen is very modern and stylish, with high gloss cupboard doors, oak effect worktops and there's a breakfast bar, which fits well with the style of the kitchen.
As you walk down the hall you have the second double bedroom, perfect for guests or family for when they stay over. The master bedroom really is something else. The ceilings are incredibly high and the window just pours light into the spacious bedroom. You also have a beautiful en-suite, offering a walk in shower and a separate deep bathtub. To summarise this apartment has plenty of character, light, space and quality. The building itself is very clean and friendly, as you have the concierge on hand. Did we also mention you have allocated parking?
To fully appreciate this wonderful home, call today to arrange your viewing.
ROOM SIZES:
Hallway
Storage Cupboard
Family Bathroom
Open Plan Living/Kitchen: 19' 9" x 13' 2" (6.02m x 4.01m)
Bedroom One: 13' 7" x 12' 6" (4.14m x 3.81m)
En-suite: 11' 3" x 6' 9" (3.43m x 2.06m)
Bedroom Two: 10' 6" x 8' 9" (3.2m x 2.67m)
OUTSIDE
Allocated Parking
Additional Information
Furnish Type:
Unfurnished
Council Tax Band:
D
Security Deposit:
£1,442
Brindley House, Newhall Street, Jewellery Quarter, B3
Struggling to find a property? Get in touch and we'll help you find your ideal property.


