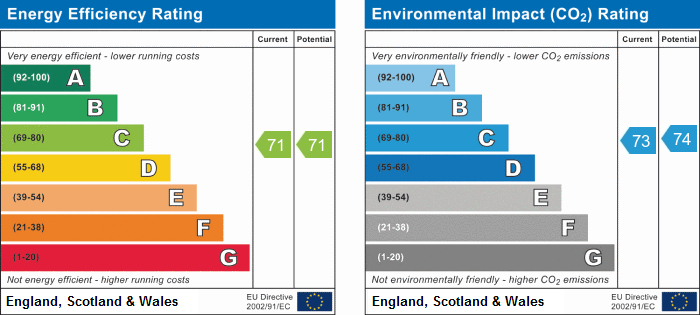Let Available Date
Available: 08/07/2026
Standout Features
- Perfect Station Location
- 2 Double Bed + 2 Bath
- Modern and Contemporary
- Wood Decked Balcony
- Available 8th July
- Underground Parking Bay
- Open Plan Living
- Light and Bright
- Modern Development
- Council Tax Band: D
Property Description
An Executive Apartment not to be missed!
Located on the top floor, this contemporary two double bedroom, two bathroom flat is perfectly located for commuters. A short 5 minute walk to the St Albans City Station for the quick rail commute into London and an easy walk to the local High Street.
Light and bright, this spacious 70m2 flat represents the cream of the crop with superior fixtures and fittings throughout. The flat is located on the top floor of the building with lift access to all floors including the underground parking facility.
The property comprises an entrance hall with secure entry phone system, leading to a very spacious living area laid to carpets. A large decked balcony is located off this area. The open plan modern kitchen features great storage with integrated appliances including an electric hob, oven and extractor hood, fridge freezer, dishwasher and washer drier.
The spacious carpeted master bedroom, with Juliet balcony and en-suite shower room, is fitted with built-in designer wardrobes, matching bedside tables and full length curtains. The second carpeted double bedroom is also fitted with built-in designer wardrobes and a Roman window blind.
The stylish family bathroom suite comprises a bath with shower over, wash basin, low level toilet, heated towel rail and fitted bathroom cabinet. A storage cupboard is located in the hallway.
One underground allocated parking space is provided as well as a communal cycle storage facility in the car park.
Please call sole agents Martin & Co on 01727 898236 to register your interest and arrange your viewing.
LOUNGE/DINER 11' 9" x 15' 1" (3.6m x 4.6m)
BEDROOM 1 9' 10" x 13' 1" (3m x 4m)
BEDROOM 2 12' 5" x 9' 2" (3.8m x 2.8m)
Located on the top floor, this contemporary two double bedroom, two bathroom flat is perfectly located for commuters. A short 5 minute walk to the St Albans City Station for the quick rail commute into London and an easy walk to the local High Street.
Light and bright, this spacious 70m2 flat represents the cream of the crop with superior fixtures and fittings throughout. The flat is located on the top floor of the building with lift access to all floors including the underground parking facility.
The property comprises an entrance hall with secure entry phone system, leading to a very spacious living area laid to carpets. A large decked balcony is located off this area. The open plan modern kitchen features great storage with integrated appliances including an electric hob, oven and extractor hood, fridge freezer, dishwasher and washer drier.
The spacious carpeted master bedroom, with Juliet balcony and en-suite shower room, is fitted with built-in designer wardrobes, matching bedside tables and full length curtains. The second carpeted double bedroom is also fitted with built-in designer wardrobes and a Roman window blind.
The stylish family bathroom suite comprises a bath with shower over, wash basin, low level toilet, heated towel rail and fitted bathroom cabinet. A storage cupboard is located in the hallway.
One underground allocated parking space is provided as well as a communal cycle storage facility in the car park.
Please call sole agents Martin & Co on 01727 898236 to register your interest and arrange your viewing.
LOUNGE/DINER 11' 9" x 15' 1" (3.6m x 4.6m)
BEDROOM 1 9' 10" x 13' 1" (3m x 4m)
BEDROOM 2 12' 5" x 9' 2" (3.8m x 2.8m)
Additional Information
Furnish Type:
Unfurnished
Council Tax Band:
D
Security Deposit:
£1,846
Barcino House, Charrington Place
Struggling to find a property? Get in touch and we'll help you find your ideal property.


