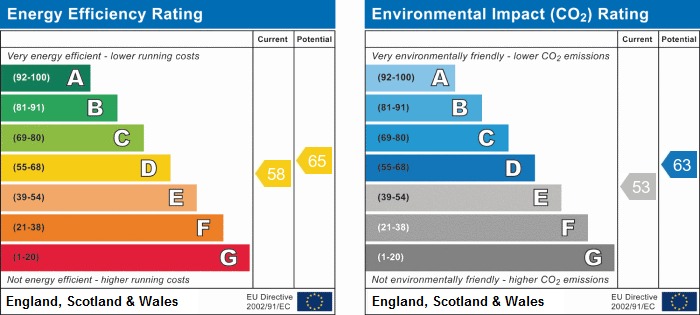Standout Features
- Converted Detached House
- Spacious & Versatile Accommodation
- Arranged as Two, Two Bedroom Flats
- Garage & Driveway
- Enclosed Rear Garden
- Currently Providing an Income
Property Description
Located in the sought-after residential area of Lodmoor, this substantial detached house offers an exciting opportunity and versatile accommodation. With its inviting charm, this property is arranged as two separate, spacious apartments, each boasting private entrance access, ensuring both privacy and convenience.
Ground Floor Apartment
The ground floor apartment features a well-designed layout, consisting of:
- Two double bedrooms
- A generously sized living room
- Bathroom
- Kitchen
One of the highlights of the ground floor apartment is its access to an enclosed rear garden, providing a private outdoor oasis perfect for relaxation and entertaining.
First Floor Apartment
The first floor apartment is equally impressive, offering:
- Two double bedrooms
- Bright and airy living room
- Contemporary bathroom
- kitchen
This configuration ensures a comfortable and independent living space for the occupants.
Additional Features
The property also includes a garage and driveway, providing ample parking space and additional storage options. Whether you choose to maintain the current arrangement or convert it into a single-family residence, this house presents endless possibilities to suit your needs.
GROUND FLOOR FLAT
LOUNGE 15' x 13' (4.57m x 3.96m)
KITCHEN 9' x 8' (2.74m x 2.44m)
BEDROOM 14' x 12' (4.27m x 3.66m)
BEDROOM 12' x 7' (3.66m x 2.13m)
BATRHOOM
WC
FIRST FLOOR FLAT
KITCHEN 7' x 7' (2.13m x 2.13m)
LOUNGE 15' x 13' (4.57m x 3.96m)
BATHROOM
WC
BEDROOM 14' x 12' (4.27m x 3.66m)
BEDROOM 11' x 8' (3.35m x 2.44m)
ENCLOSED REAR GARDEN
DRIVEWAY PROVIDING AMPLE OFF ROAD PARKING
GARAGE
Ground Floor Apartment
The ground floor apartment features a well-designed layout, consisting of:
- Two double bedrooms
- A generously sized living room
- Bathroom
- Kitchen
One of the highlights of the ground floor apartment is its access to an enclosed rear garden, providing a private outdoor oasis perfect for relaxation and entertaining.
First Floor Apartment
The first floor apartment is equally impressive, offering:
- Two double bedrooms
- Bright and airy living room
- Contemporary bathroom
- kitchen
This configuration ensures a comfortable and independent living space for the occupants.
Additional Features
The property also includes a garage and driveway, providing ample parking space and additional storage options. Whether you choose to maintain the current arrangement or convert it into a single-family residence, this house presents endless possibilities to suit your needs.
GROUND FLOOR FLAT
LOUNGE 15' x 13' (4.57m x 3.96m)
KITCHEN 9' x 8' (2.74m x 2.44m)
BEDROOM 14' x 12' (4.27m x 3.66m)
BEDROOM 12' x 7' (3.66m x 2.13m)
BATRHOOM
WC
FIRST FLOOR FLAT
KITCHEN 7' x 7' (2.13m x 2.13m)
LOUNGE 15' x 13' (4.57m x 3.96m)
BATHROOM
WC
BEDROOM 14' x 12' (4.27m x 3.66m)
BEDROOM 11' x 8' (3.35m x 2.44m)
ENCLOSED REAR GARDEN
DRIVEWAY PROVIDING AMPLE OFF ROAD PARKING
GARAGE
Additional Information
Tenure:
Freehold
Council Tax Band:
B
Mortgage calculator
Calculate your stamp duty
Results
Stamp Duty To Pay:
Effective Rate:
| Tax Band | % | Taxable Sum | Tax |
|---|
Dorchester Road, Weymouth
Struggling to find a property? Get in touch and we'll help you find your ideal property.


