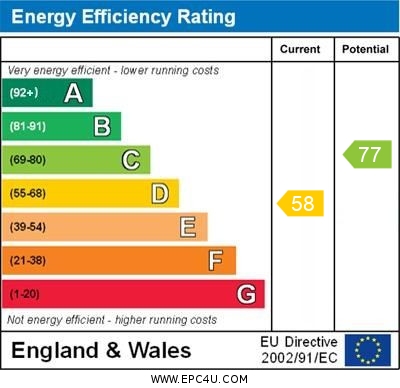Standout Features
- Spacious apartment at 935 sq.ft
- Balcony
- First floor apartment
- Lease: 999 years form 2003
- EPC rating D
- Council tax band D
- EWS1 compliant - A1 Rating
- Gated development
- Ideal location for the City centre and Universities
- Two spacious double bedrooms & Two bathrooms
Property Description
FIRST TIME BUYERS/PARENTS OF STUDENTS - GREAT OPPORTUNITY FOR INVESTORS - FAVOURED ARENA QUARTER - TWO LARGE DOUBLE BEDROOMS - TWO BATHROOMS - 935 SQ FT - BALCONY - TEN MINUTES WALK LEEDS BECKETT UNIVERSITY
You must go inside to appreciate the exceptional living accommodation offered by this most attractive larger style two bedroomed apartment affording a pleasant wooded outlook from an excellent position on the upper ground floor of this much sought after and convenient contemporary style development in the heart of the "Arena Quarter" on the northern outskirts of the city centre. The property, which offers a rare opportunity at offers over £170,000, comprises communal lobby, large entrance hall, magnificent spacious 26' X 21' living room with lounge/dining area and modern fitted kitchen area, balcony, two large double bedrooms, en suite shower room, house bathroom, electric heating, sealed unit double glazing and landscaped communal piazza.
LEASEHOLD INFORMATION Lease term: 999 years (less one day) from 1st January 2003
Ground rent £297.85 pa The ground rent is reviewed every 20 years (next review 2043). Calculated based on Government Published Price Inflation figures.
Service charge for 2025 £1,493.16 pa
THE PROPERTY
COMMUNAL LOBBY Secure mail box
ENTRANCE HALL Built in store cupboard housing hot water tank. Laminate flooring.
LIVING AREA 26' 0" x 21' 3" (7.92m x 6.48m) Lounge Area - Wooded outlook. Laminate flooring. Radiator.
Dining Area - Laminate flooring.
Kitchen Area - Inset one and a half bowl single drainer stainless steel sink unit with mixer tap. Wall cupboard units. Range of floor cupboard units. Formica work surfaces. Stainless steel built under oven, matching four hob unit with stainless steel chimney extractor hood. Integrated fridge/freezer, dishwasher and automatic washing/dryer. Matching tiled floor.
BALCONY Wooded outlook
BEDROOM ONE 13' 9" x 11' 6" (4.19m x 3.51m) Laminate flooring. Radiator.
ENSUITE Shower cubicle. Pedestal wash hand basin. Concealed low level W.C. Matching part tiled walls. Matching tiled floor. Heated towel rail.
BEDROOM TWO 14' 6" x 9' 0" (4.42m x 2.74m) Range of mirror fronted built in wardrobes. Laminate flooring. Radiator.
BATHROOM Panelled bath with mixer tap. Shower attachment. Rail and curtain. Pedestal wash hand basin. Concealed low level W.C. Matching part tiled walls (shower section fully tiled). Matching tiled floor. Heated towel rail. Inset display shelf.
Please note the property is not sold with parking.
You must go inside to appreciate the exceptional living accommodation offered by this most attractive larger style two bedroomed apartment affording a pleasant wooded outlook from an excellent position on the upper ground floor of this much sought after and convenient contemporary style development in the heart of the "Arena Quarter" on the northern outskirts of the city centre. The property, which offers a rare opportunity at offers over £170,000, comprises communal lobby, large entrance hall, magnificent spacious 26' X 21' living room with lounge/dining area and modern fitted kitchen area, balcony, two large double bedrooms, en suite shower room, house bathroom, electric heating, sealed unit double glazing and landscaped communal piazza.
LEASEHOLD INFORMATION Lease term: 999 years (less one day) from 1st January 2003
Ground rent £297.85 pa The ground rent is reviewed every 20 years (next review 2043). Calculated based on Government Published Price Inflation figures.
Service charge for 2025 £1,493.16 pa
THE PROPERTY
COMMUNAL LOBBY Secure mail box
ENTRANCE HALL Built in store cupboard housing hot water tank. Laminate flooring.
LIVING AREA 26' 0" x 21' 3" (7.92m x 6.48m) Lounge Area - Wooded outlook. Laminate flooring. Radiator.
Dining Area - Laminate flooring.
Kitchen Area - Inset one and a half bowl single drainer stainless steel sink unit with mixer tap. Wall cupboard units. Range of floor cupboard units. Formica work surfaces. Stainless steel built under oven, matching four hob unit with stainless steel chimney extractor hood. Integrated fridge/freezer, dishwasher and automatic washing/dryer. Matching tiled floor.
BALCONY Wooded outlook
BEDROOM ONE 13' 9" x 11' 6" (4.19m x 3.51m) Laminate flooring. Radiator.
ENSUITE Shower cubicle. Pedestal wash hand basin. Concealed low level W.C. Matching part tiled walls. Matching tiled floor. Heated towel rail.
BEDROOM TWO 14' 6" x 9' 0" (4.42m x 2.74m) Range of mirror fronted built in wardrobes. Laminate flooring. Radiator.
BATHROOM Panelled bath with mixer tap. Shower attachment. Rail and curtain. Pedestal wash hand basin. Concealed low level W.C. Matching part tiled walls (shower section fully tiled). Matching tiled floor. Heated towel rail. Inset display shelf.
Please note the property is not sold with parking.
Additional Information
Tenure:
Leasehold
Ground Rent:
£298 per year
Service Charge:
£1,493 per year
Council Tax Band:
D
Mortgage calculator
Calculate your stamp duty
Results
Stamp Duty To Pay:
Effective Rate:
| Tax Band | % | Taxable Sum | Tax |
|---|
Aspect 14, Elmwood Lane
Struggling to find a property? Get in touch and we'll help you find your ideal property.


