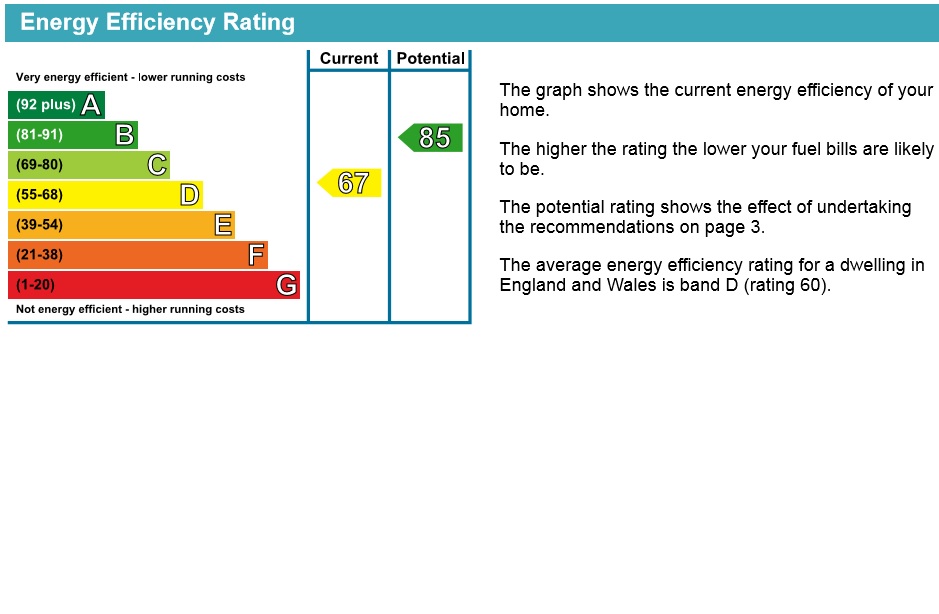Standout Features
- Excellent Buy to Let Opportunity
- Estimated Rental Income £530 PCM
- 7.5% Rental Yield
- Modern Mews House
- Close to an Excellent School
- Two Bedrooms
- Gas Central Heating
- Garden
- Allocated Parking
- No Onward Chain Involved
Property Description
FRONT ENTRANCE having a upvc double glazed entrance door and having a range of built in cupboards with a concealed Glow-worm 30cxi gas fired boiler providing central heating and hot water.
KITCHEN 11' 9" x 6' 4" (3.58m x 1.93m) fitted with a range of kitchen floor cupboards and drawer units with preparation surfaces over, an inset stainless steel sink with a mixer tap, a built in stainless steel electric oven with a gas hob and a stainless steel chimney style extractor fitted above, tiled splash backs, matching wall storage cupboards, a central heating radiator with a thermostat and a double glazed front aspect window.
LOUNGE/DINER 16' 3" x 12' 6" (4.95m x 3.81m) having a fireplace focal point with an inset gas fire (not tested, a central heating radiator with a thermostat, a staircase rising to the first floor, sliding double glazed patio doors leading out to the rear garden and laminate floor covering.
REAR ENTRANCE with a double glazed door leading out to the rear garden.
FIRST FLOOR LANDING having a built in cupboard and an access into the roof space.
BEDROOM NO 1 12' 6" x 10' 0" (3.81m x 3.05m) having a central heating radiator with a thermostat, a double glazed rear aspect window and laminate floor covering.
BEDROOM NO 2 12' 0" x 6' 5" (3.66m x 1.96m) having a central heating radiator with a thermostat and a double glazed front aspect window.
BATHROOM 5' 9" x 5' 8" (1.75m x 1.73m) having part fully tiled and part half tiled walls and fitted with a white suite comprising a panel bath with shower over, a pedestal hand basin and toilet, central heating radiator with a thermostat and tiled effect laminate floor.
REAR GARDEN enclosed with fencing and gravelled and paved for easy maintenance.
CAR PARKING on allocated car paring space directly in front of the house.
INVESTOR NOTE This property has an estimated rental income of £530 per calendar month
KITCHEN 11' 9" x 6' 4" (3.58m x 1.93m) fitted with a range of kitchen floor cupboards and drawer units with preparation surfaces over, an inset stainless steel sink with a mixer tap, a built in stainless steel electric oven with a gas hob and a stainless steel chimney style extractor fitted above, tiled splash backs, matching wall storage cupboards, a central heating radiator with a thermostat and a double glazed front aspect window.
LOUNGE/DINER 16' 3" x 12' 6" (4.95m x 3.81m) having a fireplace focal point with an inset gas fire (not tested, a central heating radiator with a thermostat, a staircase rising to the first floor, sliding double glazed patio doors leading out to the rear garden and laminate floor covering.
REAR ENTRANCE with a double glazed door leading out to the rear garden.
FIRST FLOOR LANDING having a built in cupboard and an access into the roof space.
BEDROOM NO 1 12' 6" x 10' 0" (3.81m x 3.05m) having a central heating radiator with a thermostat, a double glazed rear aspect window and laminate floor covering.
BEDROOM NO 2 12' 0" x 6' 5" (3.66m x 1.96m) having a central heating radiator with a thermostat and a double glazed front aspect window.
BATHROOM 5' 9" x 5' 8" (1.75m x 1.73m) having part fully tiled and part half tiled walls and fitted with a white suite comprising a panel bath with shower over, a pedestal hand basin and toilet, central heating radiator with a thermostat and tiled effect laminate floor.
REAR GARDEN enclosed with fencing and gravelled and paved for easy maintenance.
CAR PARKING on allocated car paring space directly in front of the house.
INVESTOR NOTE This property has an estimated rental income of £530 per calendar month
Additional Information
Tenure:
Freehold
Mortgage calculator
Calculate your stamp duty
Results
Stamp Duty To Pay:
Effective Rate:
| Tax Band | % | Taxable Sum | Tax |
|---|
Bidvale Way Coppenhall Crewe
Struggling to find a property? Get in touch and we'll help you find your ideal property.


