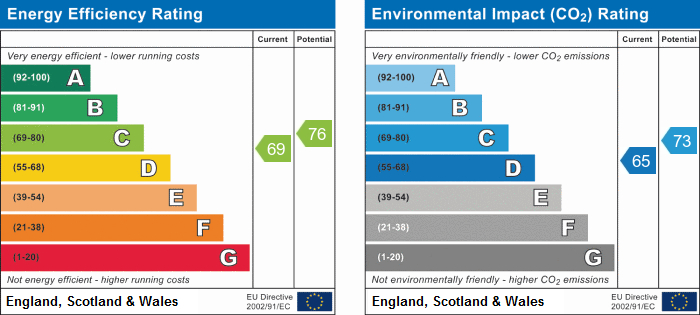Standout Features
- Family Home
- Fully Fitted Kitchen
- Close to City Centre
- Gas Central Heating
- Family Bathroom
- Allocated Parking
- Integral Garage
- Three Bedrooms
- Downstairs Cloakroom
Property Description
LOUNGE 16' 03" x 14' 09" (4.95m x 4.5m)
KITCHEN 9' x 8' 09" (2.74m x 2.67m)
MASTER BEDROOM 14' 10" x 12' (4.52m x 3.66m)
BEDROOM 2 14' 10" x 8' 8" (4.52m x 2.64m)
BEDROOM 3 13' 04" x 8' (4.06m x 2.44m)
KITCHEN 9' x 8' 09" (2.74m x 2.67m)
MASTER BEDROOM 14' 10" x 12' (4.52m x 3.66m)
BEDROOM 2 14' 10" x 8' 8" (4.52m x 2.64m)
BEDROOM 3 13' 04" x 8' (4.06m x 2.44m)
Additional Information
Tenure:
Freehold
Council Tax Band:
C
Mortgage calculator
Calculate your stamp duty
Results
Stamp Duty To Pay:
Effective Rate:
| Tax Band | % | Taxable Sum | Tax |
|---|
Byfield Rise, Worcester
Struggling to find a property? Get in touch and we'll help you find your ideal property.


