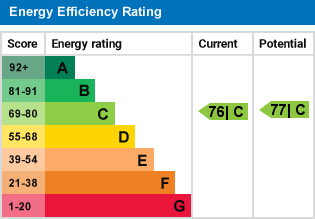Standout Features
- Freehold Investment Opportunity
- Six Individual Flats with Own Entrances
- Six Allocated Parking Spaces
- Guide Rental Figures £950 +
- Close Proximity to Chichester Town Centre
- Communal Gardens
- Some Modernisation Required
- Vacant Possession
- EPC Ratings C
- Virtual Tour Online
Property Description
LOCATION The property is situated on the corner of Oving Ro and St James's road, to the east of the historical town centre of Chichester. Transport options include local bus routes, Chichester mainline rail station (to Brighton, Portsmouth and London Victoria) or road links via the A27 AND a3 linking the South coast and London.
FLAT 1 48 SQM
HALLWAY 3' 7" x 6' 7" (1.09m x 2.01m)
LIVING ROOM 16' 3" x 13' 2" (4.95m x 4.01m)
STUDY 6' 10" x 7' 9" (2.08m x 2.36m)
KITCHEN 9' 1" x 7' 0" (2.77m x 2.13m)
BEDROOM 10' 2" x 9' 10" (3.1m x 3m)
BATHROOM 7' 10" x 5' 6" (2.39m x 1.68m)
FLAT 2 50 SQM
HALLWAY 3' 0" x 13' 7" (0.91m x 4.14m)
LIVING ROOM 18' 6" x 15' 4" (5.64m x 4.67m)
KITCHEN 6' 10" x 8' 11" (2.08m x 2.72m)
BEDROOM 9' 8" x 11' 4" (2.95m x 3.45m)
BATHROOM 5' 8" x 11' 3" (1.73m x 3.43m)
FLAT 3 48 SQM
HALLWAY 13' 0" x 4' 5" (3.96m x 1.35m)
LIVING ROOM 15' 4" x 0' 0" (4.67m x 0m)
KITCHEN 7' 10" x 9' 3" (2.39m x 2.82m)
BEDROOM 14' 9" x 11' 4" (4.5m x 3.45m)
BATHROOM 6' 10" x 6' 8" (2.08m x 2.03m)
FLAT 4 48 SQM
HALLWAY 14' 4" x 5' 9" (4.37m x 1.75m)
LIVING ROOM 21' 3" x 13' 4" (6.48m x 4.06m)
KITCHEN 7' 8" x 11' 0" (2.34m x 3.35m)
BEDROOM 9' 0" x 11' 2" (2.74m x 3.4m)
BATHROOM 9' 5" x 5' 8" (2.87m x 1.73m)
FLAT 5 53 SQM
HALLWAY 13' 6" x 4' 0" (4.11m x 1.22m)
LIVING ROOM 15' 7" x 9' 8" (4.75m x 2.95m)
KITCHEN 8' 5" x 8' 11" (2.57m x 2.72m)
BEDROOM 10' 4" x 12' 0" (3.15m x 3.66m)
BATHROOM 5' 3" x 8' 11" (1.6m x 2.72m)
FLAT 6 45 SQM
HALLWAY 3' 9" x 10' 2" (1.14m x 3.1m)
LIVING ROOM 9' 1" x 15' 0" (2.77m x 4.57m)
KITCHEN 10' 8" x 8' 5" (3.25m x 2.57m)
BEDROOM 10' 7" x 11' 1" (3.23m x 3.38m)
BATHROOM 9' 7" x 5' 1" (2.92m x 1.55m)
COMMUNAL GARDENS Communal gardens to the front and rear of the property
ALOCCATED PARKING SPACES Car parking to the rear of the property offering allocated parking
FLAT 1 48 SQM
HALLWAY 3' 7" x 6' 7" (1.09m x 2.01m)
LIVING ROOM 16' 3" x 13' 2" (4.95m x 4.01m)
STUDY 6' 10" x 7' 9" (2.08m x 2.36m)
KITCHEN 9' 1" x 7' 0" (2.77m x 2.13m)
BEDROOM 10' 2" x 9' 10" (3.1m x 3m)
BATHROOM 7' 10" x 5' 6" (2.39m x 1.68m)
FLAT 2 50 SQM
HALLWAY 3' 0" x 13' 7" (0.91m x 4.14m)
LIVING ROOM 18' 6" x 15' 4" (5.64m x 4.67m)
KITCHEN 6' 10" x 8' 11" (2.08m x 2.72m)
BEDROOM 9' 8" x 11' 4" (2.95m x 3.45m)
BATHROOM 5' 8" x 11' 3" (1.73m x 3.43m)
FLAT 3 48 SQM
HALLWAY 13' 0" x 4' 5" (3.96m x 1.35m)
LIVING ROOM 15' 4" x 0' 0" (4.67m x 0m)
KITCHEN 7' 10" x 9' 3" (2.39m x 2.82m)
BEDROOM 14' 9" x 11' 4" (4.5m x 3.45m)
BATHROOM 6' 10" x 6' 8" (2.08m x 2.03m)
FLAT 4 48 SQM
HALLWAY 14' 4" x 5' 9" (4.37m x 1.75m)
LIVING ROOM 21' 3" x 13' 4" (6.48m x 4.06m)
KITCHEN 7' 8" x 11' 0" (2.34m x 3.35m)
BEDROOM 9' 0" x 11' 2" (2.74m x 3.4m)
BATHROOM 9' 5" x 5' 8" (2.87m x 1.73m)
FLAT 5 53 SQM
HALLWAY 13' 6" x 4' 0" (4.11m x 1.22m)
LIVING ROOM 15' 7" x 9' 8" (4.75m x 2.95m)
KITCHEN 8' 5" x 8' 11" (2.57m x 2.72m)
BEDROOM 10' 4" x 12' 0" (3.15m x 3.66m)
BATHROOM 5' 3" x 8' 11" (1.6m x 2.72m)
FLAT 6 45 SQM
HALLWAY 3' 9" x 10' 2" (1.14m x 3.1m)
LIVING ROOM 9' 1" x 15' 0" (2.77m x 4.57m)
KITCHEN 10' 8" x 8' 5" (3.25m x 2.57m)
BEDROOM 10' 7" x 11' 1" (3.23m x 3.38m)
BATHROOM 9' 7" x 5' 1" (2.92m x 1.55m)
COMMUNAL GARDENS Communal gardens to the front and rear of the property
ALOCCATED PARKING SPACES Car parking to the rear of the property offering allocated parking
Additional Information
Tenure:
Freehold
Mortgage calculator
Calculate your stamp duty
Results
Stamp Duty To Pay:
Effective Rate:
| Tax Band | % | Taxable Sum | Tax |
|---|
Oving Road, Chichester, West Sussex
Struggling to find a property? Get in touch and we'll help you find your ideal property.



