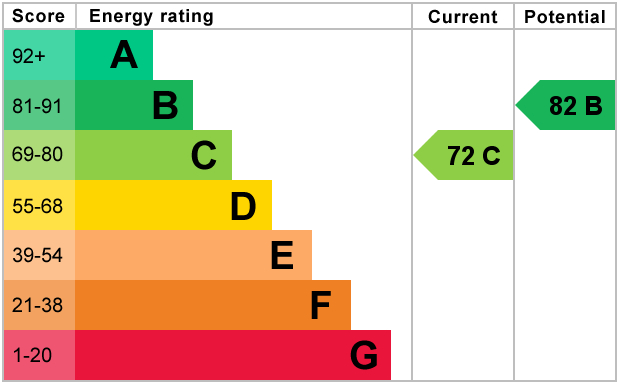Standout Features
- THOUGHTFULLY EXTENDED FAMILY ACCOMMODATION
- FIVE GENEROUS BEDROOMS
- THREE RECEPTION ROOMS
- REAR CONSERVATORY
- DOWNSTAIRS W.C
- MASTER BEDROOM WITH EN-SUITE
- 850 YEAR LEASE FROM NOVEMBER1992
- 818 YEARS REMAINING
- PEPPERCORN GROUND RENT
- TOO MANY FEATURES MAKING INTERNAL INSPECTION ESSENTIAL
Property Description
Offered with no onward chain This thoughtfully extended detached family home which has also been re-modelled internally offers exceptionally spacious 5 bedroom accommodation within a good size corner plot The property boasts 3 reception rooms plus a rear conservatory with a utility room off the fitted kitchen Upstairs and accessible off a spacious landing are 5 bedrooms The master boasts en-suite facilities in addition to the family bathroom and ground floor W.C. Outside there is a front driveway and good size and tended gardens Too many features to list makes internal inspection essential
ENTRANCE HALL Served by a double glazed front door Radiator
LOUNGE 14' 3" x 10' 6" (4.34m x 3.2m) Double glazed window to the front Radiator Door into the dining room
SITTING ROOM 15' 10" x 8' 9" (4.83m x 2.67m) Storage cupboard Radiator Double glazed front window
DINING ROOM 9' 8" x 8' 7" (2.95m x 2.62m) Connecting door into the lounge Radiator Sliding doors into the conservatory Radiator
Off the entrance hall W.C. Vanity hand wash basin Radiator Double glazed front window
KITCHEN 12' 5" x 8' 2" (3.78m x 2.49m) Fitted with a comprehensive range of wall and base units One and a half bowl sink Ample work surfaces with tiled splashbacks Electric oven Gas hob with extractor hood Under stairs cupboard Radiator Double glazed window to the rear
UTILITY ROOM 9' 1" x 8' 7" (2.77m x 2.62m) Fittedwall and base units with ample work surfaces Plumbed for a washing machine Radiator Double glazed window and door to the rear
CONSERVATORY 11' 0" x 8' 9" (3.35m x 2.67m) A brick base construction with double glazed windows to three sides Double glazed door
LANDING A good size walk round area with linen cupboard and offering access into all bedrooms
BEDROOM 1 10' 4" x 10' 2" (3.15m x 3.1m) Fitted sliding door wardrobes Double glazed window to the front Radiator
ENSUITE Step in shower cubicle W.C Vanity hand basin Radiator Double glazed window to the side
BEDROOM 2 8' 6" x 10' 5" (2.59m x 3.18m) Radiator Double glazed window to the rear
BEDROOM 3 8' 3" x 6' 10" (2.51m x 2.08m) Sliding door wardrobes Radiator Double glazed window to the front
BEDROOM 4 10' 9" x 8' 4" (3.28m x 2.54m) This is an "L" shaped room measured to the widest points Radiator Double glazed window to the side and rear
BEDROOM 5 11' 8" x 8' 9" (3.56m x 2.67m) Radiator Double glazed window to the front
BATHROOM Fitted with a traditional three piece suite Panelled bath Hand wash basin W.C Partially tiled Radiator Double glazed window to the rear
GARDENS There are good size gardens to three sides With lawned areas The rear has a decking area and is enclosed
PARKING There is a front drive offering off road parking On street parking is also available
ENTRANCE HALL Served by a double glazed front door Radiator
LOUNGE 14' 3" x 10' 6" (4.34m x 3.2m) Double glazed window to the front Radiator Door into the dining room
SITTING ROOM 15' 10" x 8' 9" (4.83m x 2.67m) Storage cupboard Radiator Double glazed front window
DINING ROOM 9' 8" x 8' 7" (2.95m x 2.62m) Connecting door into the lounge Radiator Sliding doors into the conservatory Radiator
Off the entrance hall W.C. Vanity hand wash basin Radiator Double glazed front window
KITCHEN 12' 5" x 8' 2" (3.78m x 2.49m) Fitted with a comprehensive range of wall and base units One and a half bowl sink Ample work surfaces with tiled splashbacks Electric oven Gas hob with extractor hood Under stairs cupboard Radiator Double glazed window to the rear
UTILITY ROOM 9' 1" x 8' 7" (2.77m x 2.62m) Fittedwall and base units with ample work surfaces Plumbed for a washing machine Radiator Double glazed window and door to the rear
CONSERVATORY 11' 0" x 8' 9" (3.35m x 2.67m) A brick base construction with double glazed windows to three sides Double glazed door
LANDING A good size walk round area with linen cupboard and offering access into all bedrooms
BEDROOM 1 10' 4" x 10' 2" (3.15m x 3.1m) Fitted sliding door wardrobes Double glazed window to the front Radiator
ENSUITE Step in shower cubicle W.C Vanity hand basin Radiator Double glazed window to the side
BEDROOM 2 8' 6" x 10' 5" (2.59m x 3.18m) Radiator Double glazed window to the rear
BEDROOM 3 8' 3" x 6' 10" (2.51m x 2.08m) Sliding door wardrobes Radiator Double glazed window to the front
BEDROOM 4 10' 9" x 8' 4" (3.28m x 2.54m) This is an "L" shaped room measured to the widest points Radiator Double glazed window to the side and rear
BEDROOM 5 11' 8" x 8' 9" (3.56m x 2.67m) Radiator Double glazed window to the front
BATHROOM Fitted with a traditional three piece suite Panelled bath Hand wash basin W.C Partially tiled Radiator Double glazed window to the rear
GARDENS There are good size gardens to three sides With lawned areas The rear has a decking area and is enclosed
PARKING There is a front drive offering off road parking On street parking is also available
Additional Information
Tenure:
Leasehold
Council Tax Band:
D
Mortgage calculator
Calculate your stamp duty
Results
Stamp Duty To Pay:
Effective Rate:
| Tax Band | % | Taxable Sum | Tax |
|---|
Wiltshire Gardens, St Helens
Struggling to find a property? Get in touch and we'll help you find your ideal property.



