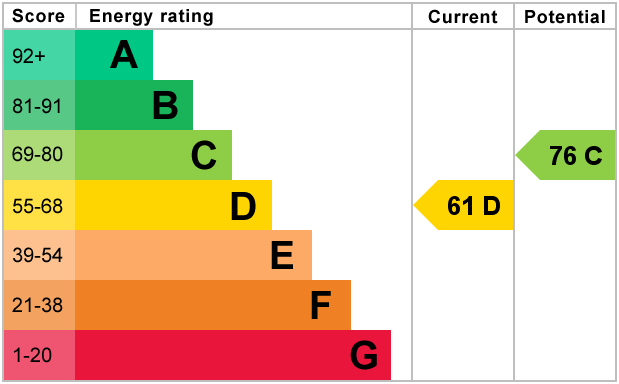Standout Features
- Five Bedroom Detached House
- Located In Enderby
- Two Separate Reception Rooms
- Large Open Plan Kitchen Living Area
- Utility And W/C
- Five Bedrooms
- Family Bathroom
- Large Rear Garden
- Blaby District Council Band D
- EPC Rating D
Property Description
FULL DESCRIPTION A superbly presented, highly spacious detached family home that sits on a generous plot! The well appointed and flexible accommodation is arranged over two floors and briefly comprises: Entrance hallway, Sitting room, Dining Room, Large open plan Living kitchen, Utility and W/C. First Floor: Five bedrooms and a bathroom. Outside: Enclosed large rear garden and driveway. No Chain.
HALLWAY With a door to the front of the property, hard flooring, stairs rising to the first floor and under stairs cupboard.
LIVING ROOM 12' 4" x 12' 7" (3.76m x 3.84m) With a double glazed window to the front of the property, fireplace, central heating radiator.
DINING ROOM Central heating radiators and opening to the kitchen/dining room.
OPEN PLAN KITCHEN LIVING AREA 21' 9" x 9' 6" (6.63m x 2.9m) The kitchen area is fitted with matching wall and base units, work surfaces housing the stainless steel, one and a half bowl sink drainer, integrated oven, hob with cooker hood over, spot lights to the ceiling and tiled flooring.
SUNROOM 21' 4" x 13' 2" (6.5m x 4.01m) The sunroom area has a multi fuel burner and bi fold doors to the rear garden.
UTILITY ROOM 8' 8" x 18' 10" (2.64m x 5.74m) There is ample storage space, space for a washing machine and dryer, spot lights to the ceiling, door to the w/c, door to the storage area and a door to the front of the property.
LANDING With stairs rising from the hallway and window to the front of the property.
BEDROOM 12' 4" x 13' 3" (3.76m x 4.04m) With a bay window to the front of the property and small window to the side and central heating radiator.
BEDROOM 8' 3" x 9' 5" (2.51m x 2.87m) Window to the side of the property and central heating radiator.
BEDROOM 6' 10" x 11' 5" (2.08m x 3.48m) A window to the rear of the property, vaulted ceiling with ladder to the living area and central heating radiator.
BEDROOM 11' 6" x 8' 11" (3.51m x 2.72m) With a window to the rear of the property and central heating radiator.
BEDROOM 6' 11" x 6' 7" (2.11m x 2.01m) With a window to the front of the property and central heating radiator.
BATHROOM 8' 0" x 7' 9" (2.44m x 2.36m) There is a free standing bath, wash hand basin, wc, tiled flooring, tiled walls, shower cubicle and window to the side of the property.
OUTSIDE To the front of the property there is a gravelled driveway providing ample off road parking.
The landscaped rear garden has a paved patio area, fire pit area, lawn, mature trees and fenced borders.
HALLWAY With a door to the front of the property, hard flooring, stairs rising to the first floor and under stairs cupboard.
LIVING ROOM 12' 4" x 12' 7" (3.76m x 3.84m) With a double glazed window to the front of the property, fireplace, central heating radiator.
DINING ROOM Central heating radiators and opening to the kitchen/dining room.
OPEN PLAN KITCHEN LIVING AREA 21' 9" x 9' 6" (6.63m x 2.9m) The kitchen area is fitted with matching wall and base units, work surfaces housing the stainless steel, one and a half bowl sink drainer, integrated oven, hob with cooker hood over, spot lights to the ceiling and tiled flooring.
SUNROOM 21' 4" x 13' 2" (6.5m x 4.01m) The sunroom area has a multi fuel burner and bi fold doors to the rear garden.
UTILITY ROOM 8' 8" x 18' 10" (2.64m x 5.74m) There is ample storage space, space for a washing machine and dryer, spot lights to the ceiling, door to the w/c, door to the storage area and a door to the front of the property.
LANDING With stairs rising from the hallway and window to the front of the property.
BEDROOM 12' 4" x 13' 3" (3.76m x 4.04m) With a bay window to the front of the property and small window to the side and central heating radiator.
BEDROOM 8' 3" x 9' 5" (2.51m x 2.87m) Window to the side of the property and central heating radiator.
BEDROOM 6' 10" x 11' 5" (2.08m x 3.48m) A window to the rear of the property, vaulted ceiling with ladder to the living area and central heating radiator.
BEDROOM 11' 6" x 8' 11" (3.51m x 2.72m) With a window to the rear of the property and central heating radiator.
BEDROOM 6' 11" x 6' 7" (2.11m x 2.01m) With a window to the front of the property and central heating radiator.
BATHROOM 8' 0" x 7' 9" (2.44m x 2.36m) There is a free standing bath, wash hand basin, wc, tiled flooring, tiled walls, shower cubicle and window to the side of the property.
OUTSIDE To the front of the property there is a gravelled driveway providing ample off road parking.
The landscaped rear garden has a paved patio area, fire pit area, lawn, mature trees and fenced borders.
Additional Information
Tenure:
Freehold
Council Tax Band:
D
Mortgage calculator
Calculate your stamp duty
Results
Stamp Duty To Pay:
Effective Rate:
| Tax Band | % | Taxable Sum | Tax |
|---|
Enderby, Leicester, Leicestershire
Struggling to find a property? Get in touch and we'll help you find your ideal property.



