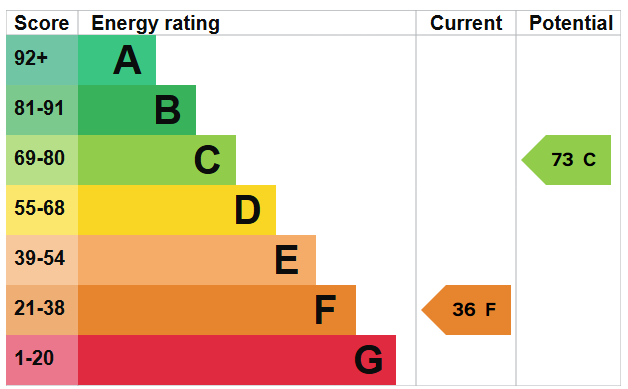Standout Features
- Spacious five-bedroom family home
- Long open-plan living room
- Modern kitchen with conservatory
- Built-in rear utility room
- Private driveway and garage
- Quiet and sought-after residential road
- Close to schools and parks
- Near Southend town centre
- Easy access to train stations
- Short drive to seafront attractions
Property Description
FULL DESCRIPTION GUIDE PRICE - £425,000 to £450,000
Edith Road presents a rare opportunity to acquire a spacious five-bedroom family home, beautifully positioned on a quiet and sought-after residential road in Southend-on-Sea. This impressive property stands out as a rare anomaly in the area, offering generous living space throughout and a practical layout ideal for family life.
The home welcomes you with a bright entrance leading into a large, extended living room - perfect for entertaining or relaxing. The modern kitchen provides ample storage and workspace, seamlessly connecting to a light-filled conservatory at the rear, creating a versatile area for dining or enjoying views of the garden.
A built-in utility room adds convenience, while the property further benefits from a sizeable garage and two allocated parking spaces on a private off-street driveway - a true luxury in this location.
Upstairs, five well-proportioned bedrooms offer flexibility for families or those seeking additional home office or guest space. The property combines modern comfort with a homely charm, making it move-in ready while still offering potential for personal touches.
Situated on a peaceful residential road, Edith Road is known for its quiet ambience while remaining within close reach of local amenities. Nearby are excellent schools, local parks, and shopping facilities, with Southend town centre, mainline stations, and seafront attractions all easily accessible.
HALLWAY 6' 0" x 14' 7" (1.85m x 4.47m)
GARAGE 9' 8" x 14' 7" (2.95m x 4.47m)
LIVING ROOM 12' 10" x 26' 0" (3.92m x 7.95m)
KITCHEN 15' 8" x 9' 9" (4.8m x 2.98m)
CONSERVATORY 19' 11" x 6' 10" (6.08m x 2.09m)
UTILITY ROOM 8' 6" x 6' 10" (2.6m x 2.09m)
LANDING 13' 8" x 6' 11" (4.17m x 2.11m)
MASTER BEDROOM 12' 8" x 12' 7" (3.88m x 3.84m)
BEDROOM 2 12' 8" x 14' 7" (3.88m x 4.47m)
BEDROOM 3 7' 7" x 8' 2" (2.32m x 2.51m)
BEDROOM 4 7' 7" x 11' 9" (2.32m x 3.59m)
BEDROOM 5 6' 0" x 9' 3" (1.85m x 2.82m)
BATHROOM 6' 0" x 8' 2" (1.85m x 2.51m)
Edith Road presents a rare opportunity to acquire a spacious five-bedroom family home, beautifully positioned on a quiet and sought-after residential road in Southend-on-Sea. This impressive property stands out as a rare anomaly in the area, offering generous living space throughout and a practical layout ideal for family life.
The home welcomes you with a bright entrance leading into a large, extended living room - perfect for entertaining or relaxing. The modern kitchen provides ample storage and workspace, seamlessly connecting to a light-filled conservatory at the rear, creating a versatile area for dining or enjoying views of the garden.
A built-in utility room adds convenience, while the property further benefits from a sizeable garage and two allocated parking spaces on a private off-street driveway - a true luxury in this location.
Upstairs, five well-proportioned bedrooms offer flexibility for families or those seeking additional home office or guest space. The property combines modern comfort with a homely charm, making it move-in ready while still offering potential for personal touches.
Situated on a peaceful residential road, Edith Road is known for its quiet ambience while remaining within close reach of local amenities. Nearby are excellent schools, local parks, and shopping facilities, with Southend town centre, mainline stations, and seafront attractions all easily accessible.
HALLWAY 6' 0" x 14' 7" (1.85m x 4.47m)
GARAGE 9' 8" x 14' 7" (2.95m x 4.47m)
LIVING ROOM 12' 10" x 26' 0" (3.92m x 7.95m)
KITCHEN 15' 8" x 9' 9" (4.8m x 2.98m)
CONSERVATORY 19' 11" x 6' 10" (6.08m x 2.09m)
UTILITY ROOM 8' 6" x 6' 10" (2.6m x 2.09m)
LANDING 13' 8" x 6' 11" (4.17m x 2.11m)
MASTER BEDROOM 12' 8" x 12' 7" (3.88m x 3.84m)
BEDROOM 2 12' 8" x 14' 7" (3.88m x 4.47m)
BEDROOM 3 7' 7" x 8' 2" (2.32m x 2.51m)
BEDROOM 4 7' 7" x 11' 9" (2.32m x 3.59m)
BEDROOM 5 6' 0" x 9' 3" (1.85m x 2.82m)
BATHROOM 6' 0" x 8' 2" (1.85m x 2.51m)
Additional Information
Tenure:
Freehold
Council Tax Band:
C
Mortgage calculator
Calculate your stamp duty
Results
Stamp Duty To Pay:
Effective Rate:
| Tax Band | % | Taxable Sum | Tax |
|---|
Edith Road, Southend-on-sea
Struggling to find a property? Get in touch and we'll help you find your ideal property.



