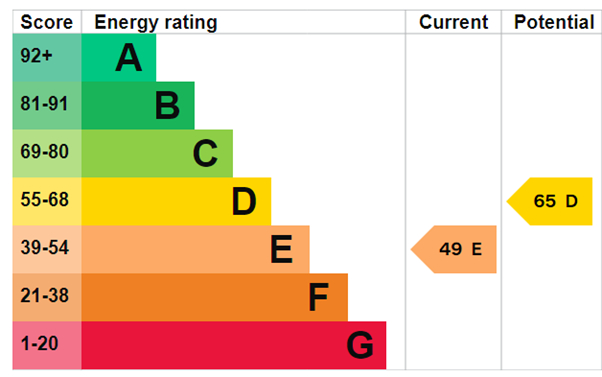Standout Features
- Dorma Bungalow
- Ground Floor Bedroom with Cloaks
- Further Three First Floor Bedrooms
- Open Plan Kitchen Diner
- Good Size Lounge
- Gated Driveway
- Garage
- Large Rear Garden
- Quiet Village Location
Property Description
FULL DESCRIPTION Martin & Co Guisborough is delighted to bring to the market this four bedroom semi-detached dorma bungalow. Situated in the quiet village of Little Moorsholm. Briefly comprising: Entrance hall, ground floor bedroom, utility/cloakroom, open plan kitchen/diner, lounge, three first floor bedrooms and family bathroom. Gated front providing off road parking and garage. Good size rear garden. Viewing is highly recommended - call 01287 631254.
INTERNALLY
GROUND FLOOR
HALLWAY Composite entrance door, double panelled central heating radiator and laminate flooring.
BEDROOM 13' 1" x 8' 9" (3.99m x 2.67m) To front aspect. Fitted cupboard, central heating radiator, wall mounted Potterton gas central heating boiler and uPVC window.
LOUNGE 20' 9" x 10' 4" (6.32m x 3.15m) To front aspect. Double oak glazed doors leading into lounge. Inset stove, double panelled central heating radiator, uPVC window and stairs leading to first floor.
CLOAKROOM / UTILITY ROOM 6' 4" x 5' 6" (1.93m x 1.68m) To side aspect. White suite with back to wall WC and vanity basin with mono tap and cupboard under. Wall mounted cupboards, plumbing for washing machine space for tumble dryer with laminate work surfaces, central heating radiator, extractor fan and uPVC window.
OPEN PLAN KITCHEN DINER 19' 7" x 13' 4" (5.97m x 4.06m) To rear aspect. Range of wall, base and drawer units with light wood effect fascias, 1.5 bowl stainless steel inset sink unit, mixer tap, laminate splash backs, laminate work surfaces, electric double oven, induction hob, glass splash back, stainless steel extractor hood, integrated fridge / freezer, Baumatic integrated dishwasher, integrated microwave, pull out pantry cupboard, two integrated pull out spice racks, corner cupboard carousel system, laminate flooring, inset lighting, double panelled central heating radiator, uPVC window and uPVC french doors leading to rear garden.
FIRST FLOOR
LANDING Open staircase with oak spindles.
BEDROOM 10' 5" x 10' 3" (3.18m x 3.12m) To front aspect. Central heating radiator, carpet flooring and uPVC window.
BEDROOM 11' 3" x 8' 10" (3.43m x 2.69m) To front aspect. Central heating radiator, carpet flooring and uPVC window.
BEDROOM 13' 4" x 10' 4" (4.06m x 3.15m) To rear aspect. Two central heating radiators, carpet flooring and two uPVC windows.
BATHROOM Tile effect cladded walls. White suite comprising: low level WC with push button flush, pedestal wash hand basin, panelled bath with mono tap, glazed shower cubical with mains shower over, extractor, inset lighting, laminate flooring, heated towel rail and uPVC window.
EXTERNALLY
DRIVEWAY Concrete driveway providing off road parking for approximately 3 cars. Cold water external tap.
GARAGE With up and over door and rear courtesy door.
GARDENS The front garden is pebbled for low maintenance. The fence enclosed rear garden is mainly laid to lawn with a paved patio, with pebbled area.
INTERNALLY
GROUND FLOOR
HALLWAY Composite entrance door, double panelled central heating radiator and laminate flooring.
BEDROOM 13' 1" x 8' 9" (3.99m x 2.67m) To front aspect. Fitted cupboard, central heating radiator, wall mounted Potterton gas central heating boiler and uPVC window.
LOUNGE 20' 9" x 10' 4" (6.32m x 3.15m) To front aspect. Double oak glazed doors leading into lounge. Inset stove, double panelled central heating radiator, uPVC window and stairs leading to first floor.
CLOAKROOM / UTILITY ROOM 6' 4" x 5' 6" (1.93m x 1.68m) To side aspect. White suite with back to wall WC and vanity basin with mono tap and cupboard under. Wall mounted cupboards, plumbing for washing machine space for tumble dryer with laminate work surfaces, central heating radiator, extractor fan and uPVC window.
OPEN PLAN KITCHEN DINER 19' 7" x 13' 4" (5.97m x 4.06m) To rear aspect. Range of wall, base and drawer units with light wood effect fascias, 1.5 bowl stainless steel inset sink unit, mixer tap, laminate splash backs, laminate work surfaces, electric double oven, induction hob, glass splash back, stainless steel extractor hood, integrated fridge / freezer, Baumatic integrated dishwasher, integrated microwave, pull out pantry cupboard, two integrated pull out spice racks, corner cupboard carousel system, laminate flooring, inset lighting, double panelled central heating radiator, uPVC window and uPVC french doors leading to rear garden.
FIRST FLOOR
LANDING Open staircase with oak spindles.
BEDROOM 10' 5" x 10' 3" (3.18m x 3.12m) To front aspect. Central heating radiator, carpet flooring and uPVC window.
BEDROOM 11' 3" x 8' 10" (3.43m x 2.69m) To front aspect. Central heating radiator, carpet flooring and uPVC window.
BEDROOM 13' 4" x 10' 4" (4.06m x 3.15m) To rear aspect. Two central heating radiators, carpet flooring and two uPVC windows.
BATHROOM Tile effect cladded walls. White suite comprising: low level WC with push button flush, pedestal wash hand basin, panelled bath with mono tap, glazed shower cubical with mains shower over, extractor, inset lighting, laminate flooring, heated towel rail and uPVC window.
EXTERNALLY
DRIVEWAY Concrete driveway providing off road parking for approximately 3 cars. Cold water external tap.
GARAGE With up and over door and rear courtesy door.
GARDENS The front garden is pebbled for low maintenance. The fence enclosed rear garden is mainly laid to lawn with a paved patio, with pebbled area.
Material Information
- Tenure: Freehold
- Council Tax Band: C
Mortgage calculator
Calculate your stamp duty
Results
Stamp Duty To Pay:
Effective Rate:
| Tax Band | % | Taxable Sum | Tax |
|---|
Balmoral Road, Little Moorsholm
Struggling to find a property? Get in touch and we'll help you find your ideal property.


