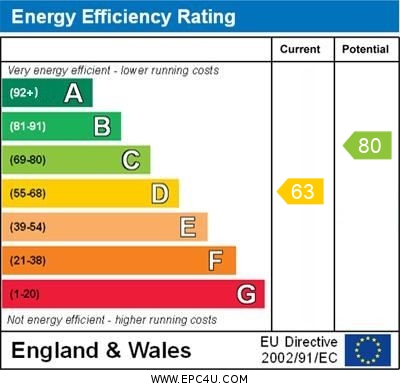Standout Features
- Substantial period property
- Four bedrooms
- Three reception rooms
- Driveway parking and garage
- Many original features
- No Onward Chain
- Tenure - Freehold
- EPC - TBC
Property Description
OVERVIEW An exciting opportunity to purchase a substantial period property which boasts a wealth of charm and character with an abundance of original features including a stunning Minton tiled floor. The accommodation, which would now benefit from modernisation, comprises; entrance hall, two reception rooms, dining room, kitchen, three good size bedrooms and bathroom. Externally there is driveway parking to the front whilst to the rear there is a rear garden, outbuildings and single garage. Offered for sale with no onward chain.
ENTRANCE PORCH 5' 7" x 2' 3" (1.72m x 0.70m)
ENTRANCE HALL 14' 7" x 9' 1" (4.46m x 2.78m) Impressive entrance hall with MInton tiled floor and wood paneling, stairs leading to first floor, pantry, cloakroom, radiator.
LOUNGE 13' 4" x 12' 11" (4.07m x 3.96m) Open fire with feature surround and tiled inset and hearth, window to the front elevation, radiator.
DINING ROOM 14' 2" x 11' 2" (4.33m x 3.41m) Feature fireplace, door to the rear elevation with glazed side panels giving access to the rear garden, radiator.
BREAKFAST ROOM 14' 6" x 10' 11" (4.43m x 3.34m) Dual aspect windows to the side and rear elevations, radiator.
KITCHEN 11' 0" x 7' 4" (3.37m x 2.25m) Fitted with wall and base units with worksurface over which incorporates a stainless steel sink unit and drainer, window to the side elevation, door giving access to the rear garden.
BEDROOM 13' 3" x 13' 0" (4.04m x 3.97m) Having bay window to the front elevation, radiator.
BEDROOM 14' 6" x 10' 11" (4.43m x 3.34m) Window to the rear elevation, radiator.
BEDROOM 12' 1" x 9' 3" (3.69m x 2.83m) Window to the front elevation, radiator.
BEDROOM 11' 2" x 8' 1" (3.42m x 2.48m) Window to the rear elevation, radiator.
BATHROOM 8' 9" x 5' 6" (2.67m x 1.68m) Comprising; low level WC, pedestal hand wash basin and bath with shower over, window to the side elevation, radiator.
EXTERNAL The property benefits from a block paved driveway to the front whilst to the rear there is an enclosed garden with outbuildings and single garage.
ENTRANCE PORCH 5' 7" x 2' 3" (1.72m x 0.70m)
ENTRANCE HALL 14' 7" x 9' 1" (4.46m x 2.78m) Impressive entrance hall with MInton tiled floor and wood paneling, stairs leading to first floor, pantry, cloakroom, radiator.
LOUNGE 13' 4" x 12' 11" (4.07m x 3.96m) Open fire with feature surround and tiled inset and hearth, window to the front elevation, radiator.
DINING ROOM 14' 2" x 11' 2" (4.33m x 3.41m) Feature fireplace, door to the rear elevation with glazed side panels giving access to the rear garden, radiator.
BREAKFAST ROOM 14' 6" x 10' 11" (4.43m x 3.34m) Dual aspect windows to the side and rear elevations, radiator.
KITCHEN 11' 0" x 7' 4" (3.37m x 2.25m) Fitted with wall and base units with worksurface over which incorporates a stainless steel sink unit and drainer, window to the side elevation, door giving access to the rear garden.
BEDROOM 13' 3" x 13' 0" (4.04m x 3.97m) Having bay window to the front elevation, radiator.
BEDROOM 14' 6" x 10' 11" (4.43m x 3.34m) Window to the rear elevation, radiator.
BEDROOM 12' 1" x 9' 3" (3.69m x 2.83m) Window to the front elevation, radiator.
BEDROOM 11' 2" x 8' 1" (3.42m x 2.48m) Window to the rear elevation, radiator.
BATHROOM 8' 9" x 5' 6" (2.67m x 1.68m) Comprising; low level WC, pedestal hand wash basin and bath with shower over, window to the side elevation, radiator.
EXTERNAL The property benefits from a block paved driveway to the front whilst to the rear there is an enclosed garden with outbuildings and single garage.
Additional Information
Tenure:
Freehold
Mortgage calculator
Calculate your stamp duty
Results
Stamp Duty To Pay:
Effective Rate:
| Tax Band | % | Taxable Sum | Tax |
|---|
Yoxall Avenue, Hartshill, Newcastle Under Lyme
Struggling to find a property? Get in touch and we'll help you find your ideal property.


