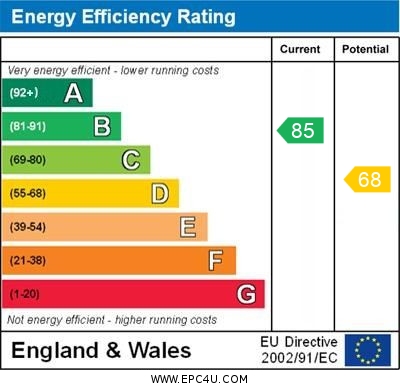Standout Features
- Porch
- Two bathrooms and downstairs WC
- Lean-to
- Gas central heating
- Double glazed
- Good transport links
- Close to local amenities
Property Description
As soon as you step inside this property we are sure that you will soon feel right at home and be excited at the prospect of what this house could offer. Sit in the light and airy lounge watching your favourite programmes on television or enjoy Sunday lunch with the family in the dining room. The kitchen has ample cupboard space for all your condiments, pots and pans and is great for late night chats over a glass of wine or a cup of coffee. There is also a handy lean-to for those looking for extra storage. Upstairs, there are four good sized bedrooms. As well as there being a family bathroom, the top floor bedroom benefits from having a en-suite which will help with the morning rush and the downstairs cloakroom is perfect for when friends come calling. There is also plenty of lawn area for the little ones to run around and play. There's no need to be fighting over parking as there is as a driveway at the front to accommodate your multi vehicle family and a garage which is ideal for extra storage or parking that classic car.
For those of you unfamiliar with the area, the property is within easy reach to Harborne High Street and local shops and amenities. There are a good choice of local schools and lots of open green spaces nearby for a Sunday afternoon stroll. Access to the M5 is just around the corner and there are plenty of bus links nearby. We could go on and on, but to fully appreciate this superb home an internal viewing will be required. We look forward to your call.
ROOM SIZES:
GROUND FLOOR
Porch
Hallway
Dining Room: 12' 10''(into bay) x 10' 11''(max) (3.91m x 3.32m)
Lounge: 18' 1''(max) x 10' 11''(max) (5.51m x 3.32m)
Kitchen: 13' 7''(max) x 11' 2''(max) (4.14m x 3.40m)
Lean-to
WC
FIRST FLOOR
Landing
Bedroom One: 12' 10'' x 10' 11''(max) (3.91m x 3.32m)
Bedroom Two: 10' 11" x 10' 03" (3.33m x 3.12m)
Bedroom Three: 8' 10" x 7' 01" (2.69m x 2.16m)
Shower Room: 6' 6" x 5' 8" (1.98m x 1.73m)
SECOND FLOOR
Bedroom Four: 10' 10" x 10' 04" (3.3m x 3.15m)
En Suite: 6' 0" x 4' 9" (1.83m x 1.45m)
OUTSIDE
Driveway
Integral Garage: 14' 2" x 8' 5" (4.32m x 2.57m)
Rear Garden
For those of you unfamiliar with the area, the property is within easy reach to Harborne High Street and local shops and amenities. There are a good choice of local schools and lots of open green spaces nearby for a Sunday afternoon stroll. Access to the M5 is just around the corner and there are plenty of bus links nearby. We could go on and on, but to fully appreciate this superb home an internal viewing will be required. We look forward to your call.
ROOM SIZES:
GROUND FLOOR
Porch
Hallway
Dining Room: 12' 10''(into bay) x 10' 11''(max) (3.91m x 3.32m)
Lounge: 18' 1''(max) x 10' 11''(max) (5.51m x 3.32m)
Kitchen: 13' 7''(max) x 11' 2''(max) (4.14m x 3.40m)
Lean-to
WC
FIRST FLOOR
Landing
Bedroom One: 12' 10'' x 10' 11''(max) (3.91m x 3.32m)
Bedroom Two: 10' 11" x 10' 03" (3.33m x 3.12m)
Bedroom Three: 8' 10" x 7' 01" (2.69m x 2.16m)
Shower Room: 6' 6" x 5' 8" (1.98m x 1.73m)
SECOND FLOOR
Bedroom Four: 10' 10" x 10' 04" (3.3m x 3.15m)
En Suite: 6' 0" x 4' 9" (1.83m x 1.45m)
OUTSIDE
Driveway
Integral Garage: 14' 2" x 8' 5" (4.32m x 2.57m)
Rear Garden
Additional Information
Tenure:
Freehold
Council Tax Band:
C
Mortgage calculator
Calculate your stamp duty
Results
Stamp Duty To Pay:
Effective Rate:
| Tax Band | % | Taxable Sum | Tax |
|---|
Wilmington Road, Quinton, B32
Struggling to find a property? Get in touch and we'll help you find your ideal property.


