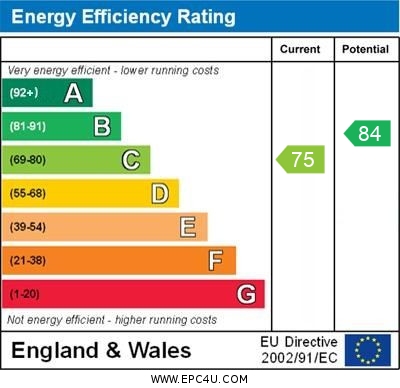Standout Features
- Extended Semi-Detached
- 4 Bedrooms
- Utility with WC
- 2 Reception Rooms
- Family Home
- Off Road Parking
- Freehold
- Large Rear Garden
- EPC - C
- Council Tax - Band D
Property Description
DESCRIPTION FABOULOUS Extended 4 Bed home- this spacious, well-presented family home offers entrance hall leading to two reception rooms, utility with WC, there is a large open plan kitchen/ family room with doors out the rear garden and patio, 4 bedrooms, en-suite and family bathroom upstairs, UPVC double glazing and off road parking gas central heating throughout, EPC - C, Council Tax - D - really must be viewed!
ENTRANCE HALL Stairs to first floor, doors to dining room and utility
UTILITY ROOM Double glazed door to side of property, sink unit with mixer tap over, base level storage cupboards, plumbing for washing machine, wall mounted boiler. Door to WC
WC Hand basin and WC unit with door to utility room, window to front of property
LOUNGE Bay window to the front of property
DINING ROOM Door to entrance hall, open plan to the living room and kitchen
KITCHEN/FAMILY ROOM Double glazed window to the rear, french doors to the rear, range of eye level and base storage units, built in electric hob, oven and extractor hood, built in dishwasher
LANDING Stairs to ground floor, doors to all rooms
MASTER BEDROOM Door to landing, double glazed window to rear, door to ensuite
ENSUITE Double glazed window to side of property, tiled shower cubicle, pedestal hand wash basin WC, door to master bedroom
BEDROOM 2 Double glazed bay window to front, door to landing
BEDROOM 3 Double glazed window to rear, door to landing
BEDROOM 4 Double glazed window to front, door to landing
BATHROOM Double glazed windows to front and side, bath with shower over, pedestal wash basin with mixer tap over, WC, door to landing
ENTRANCE HALL Stairs to first floor, doors to dining room and utility
UTILITY ROOM Double glazed door to side of property, sink unit with mixer tap over, base level storage cupboards, plumbing for washing machine, wall mounted boiler. Door to WC
WC Hand basin and WC unit with door to utility room, window to front of property
LOUNGE Bay window to the front of property
DINING ROOM Door to entrance hall, open plan to the living room and kitchen
KITCHEN/FAMILY ROOM Double glazed window to the rear, french doors to the rear, range of eye level and base storage units, built in electric hob, oven and extractor hood, built in dishwasher
LANDING Stairs to ground floor, doors to all rooms
MASTER BEDROOM Door to landing, double glazed window to rear, door to ensuite
ENSUITE Double glazed window to side of property, tiled shower cubicle, pedestal hand wash basin WC, door to master bedroom
BEDROOM 2 Double glazed bay window to front, door to landing
BEDROOM 3 Double glazed window to rear, door to landing
BEDROOM 4 Double glazed window to front, door to landing
BATHROOM Double glazed windows to front and side, bath with shower over, pedestal wash basin with mixer tap over, WC, door to landing
Additional Information
Tenure:
Freehold
Council Tax Band:
D
Mortgage calculator
Calculate your stamp duty
Results
Stamp Duty To Pay:
Effective Rate:
| Tax Band | % | Taxable Sum | Tax |
|---|
Wellsprings Road, Longlevens, Gloucester
Struggling to find a property? Get in touch and we'll help you find your ideal property.


