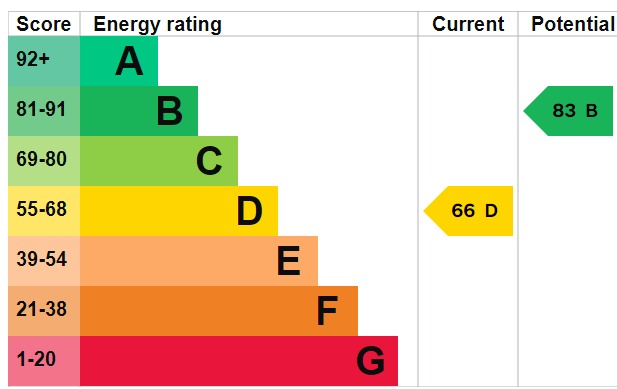Standout Features
- Three/Four Bedroom Semi-Detached with character features
- Gas Central Heating
- Double glazing throughout
- Large Gardens
- Garage & Outhouse Storage
- Popular Residential Location
- Three Double Bedrooms
- Two/Three Reception Rooms
- Utility Room
- Council Tax Band: E
Property Description
Introducing a rare opportunity to own a beautifully cared for 3/4-bedroom semi-detached house that combines historic charm with modern living. Set within a large, private, lush garden, this exceptional property offers a unique blend of rustic appeal and smart lifestyle design. It has been sympathetically renovated with insulation and other eco-intelligent details throughout for easy comfort.
Three generous downstairs rooms, providing versatile spaces for social gatherings, home offices or playroom or ground floor bedroom, all link to the efficiently designed kitchen-diner. With its exposed timber beams and a view of the secluded front garden, this is the heart of the home, perfect for family meals and entertaining. The versatile utility/laundry room adds convenient storage and is ideal for keeping coats and muddy boots out of the way. The ground floor also features a beautifully appointed WC.
Upstairs, three light and generously sized bedrooms each provide airy comfort with a quiet aspect to the back garden. More storage has been cleverly added to the landing eaves. The bathroom combines function with serenity, a place to unwind after a long day. Throughout, you'll find charming details, such as the cosy fireplace and window seats, adding style and warmth to the home.
The property includes a detached garage, outhouses, and a greenhouse-perfect for storage, hobbies, or home workspace. The covered seating area in the garden invites you to relax and enjoy tranquil evenings, offering a lush escape just steps from your front door.
Located in a sought-after area with excellent public transport links and highly regarded schools, this home is ideal for families. With local amenities just moments away, everything you need is within easy reach, offering the perfect balance of convenience and serenity. This property is a true gem, blending history, character, and modern living.
KITCHEN/DINER 21' 3" x 10' 2" (6.5m x 3.1m)
LOUNGE 13' 5" x 17' 4" (4.1m x 5.3m)
BEDROOM FOUR/RECEPTION ROOM 11' 5" x 17' 4" (3.5m x 5.3m)
DINING ROOM 11' 1" x 15' 5" (3.4m x 4.7m)
UTILITY ROOM 10' 9" x 9' 2" (3.3m x 2.8m)
CLOAKROOM 6' 2" x 5' 10" (1.9m x 1.8m)
LANDING
BEDROOM ONE 13' 1" x 13' 1" (4m x 4m)
BEDROOM TWO 12' 1" x 17' 8" (3.7m x 5.4m)
BEDROOM THREE 11' 5" x 9' 10" (3.5m x 3m)
BATHROOM 6' 10" x 6' 2" (2.1m x 1.9m)
Three generous downstairs rooms, providing versatile spaces for social gatherings, home offices or playroom or ground floor bedroom, all link to the efficiently designed kitchen-diner. With its exposed timber beams and a view of the secluded front garden, this is the heart of the home, perfect for family meals and entertaining. The versatile utility/laundry room adds convenient storage and is ideal for keeping coats and muddy boots out of the way. The ground floor also features a beautifully appointed WC.
Upstairs, three light and generously sized bedrooms each provide airy comfort with a quiet aspect to the back garden. More storage has been cleverly added to the landing eaves. The bathroom combines function with serenity, a place to unwind after a long day. Throughout, you'll find charming details, such as the cosy fireplace and window seats, adding style and warmth to the home.
The property includes a detached garage, outhouses, and a greenhouse-perfect for storage, hobbies, or home workspace. The covered seating area in the garden invites you to relax and enjoy tranquil evenings, offering a lush escape just steps from your front door.
Located in a sought-after area with excellent public transport links and highly regarded schools, this home is ideal for families. With local amenities just moments away, everything you need is within easy reach, offering the perfect balance of convenience and serenity. This property is a true gem, blending history, character, and modern living.
KITCHEN/DINER 21' 3" x 10' 2" (6.5m x 3.1m)
LOUNGE 13' 5" x 17' 4" (4.1m x 5.3m)
BEDROOM FOUR/RECEPTION ROOM 11' 5" x 17' 4" (3.5m x 5.3m)
DINING ROOM 11' 1" x 15' 5" (3.4m x 4.7m)
UTILITY ROOM 10' 9" x 9' 2" (3.3m x 2.8m)
CLOAKROOM 6' 2" x 5' 10" (1.9m x 1.8m)
LANDING
BEDROOM ONE 13' 1" x 13' 1" (4m x 4m)
BEDROOM TWO 12' 1" x 17' 8" (3.7m x 5.4m)
BEDROOM THREE 11' 5" x 9' 10" (3.5m x 3m)
BATHROOM 6' 10" x 6' 2" (2.1m x 1.9m)
Additional Information
Tenure:
Freehold
Mortgage calculator
Calculate your stamp duty
Results
Stamp Duty To Pay:
Effective Rate:
| Tax Band | % | Taxable Sum | Tax |
|---|
Utley, Keighley, West Yorkshire
Struggling to find a property? Get in touch and we'll help you find your ideal property.


