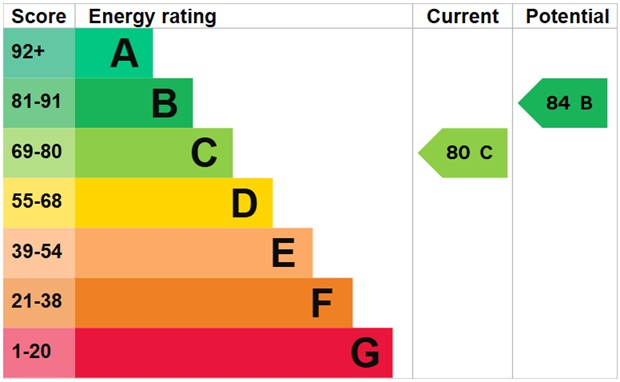Standout Features
- A WELL PRESENTED FAMILY HOME
- GOOD SIZED SITTING ROOM
- MODERN KITCHEN/DINER
- THREE DOUBLE BEDROOMS AND A SINGLE
- MAIN BEDROOM WITH ENSUITE
- MODERN FAMILY BATHROOM
- SINGLE GARAGE, DRIVEWAY AND PARKING FOR TWO CARS
- PRIVATE GARDEN WITH DECKING
- GAS CENTRAL HEATING AND DOUBLE GLAZED
- ADJACENT TO COUNTRYSIDE. VIEWING ADVISED!
Property Description
A FOUR BEDROOM DETACHED HOME IN EARL SHILTON. Comprising entrance hallway, downstairs WC, lounge, kitchen/diner, first floor landing, three double bedrooms and a single, ensuite and family bathroom. Gas central heating and double glazed. Separate single garage and rear garden. Off road parking for two cars. VIEWING ADVISED!
ENTRANCE HALLWAY Providing access to the downstairs cloakroom, lounge and stairs to the first floor.
DOWNSTAIRS CLOAKROOM Having a white suite of sink and WC. Radiator and double glazed window.
FRONT LOUNGE 12' 1" x 16' 5" (3.70m x 5.02m) Carpeted front lounge with double glazing and decorated in a neutral colour. Providing access to the hallway and rear kitchen/diner
REAR KITCHEN/DINER 19' 10" x 11' 4" (6.07m x 3.47m) Having a modern kitchen with white wall and base units, wooden styled work surfaces and stainless steel handles. Integrated appliances, and a stainless steel sink unit below the double glazed window which overlooks fields. Storage under the stairs. The dining area has room for a good sized table and provides access to the garden via the double glazed double doors.
FIRST FLOOR LANDING Providing access to all the bedrooms and family bathroom
MAIN BEDROOM 12' 5" x 9' 10" (3.81m x 3.0m) The main bedroom has a carpeted floor with stylish decor, and benefits from having an ensuite shower room.
MAIN BEDROOM ENSUITE 6' 9" x 4' 10" (2.08m x 1.48m) Modern ensuite shower room with a white suite comprising shower cubicle, WC and sink
BEDROOM 9' 4" x 6' 7" (2.85m x 2.03m) Single bedroom having a carpeted floor and double glazed window
BEDROOM 9' 1" x 9' 11" (2.79m x 3.03m) Corner bedroom benefiting from having two double glazed windows
BEDROOM 10' 0" x 9' 7" (3.07m x 2.93m) Double bedroom decorated in a neutral colour and having a double glazed window
MODERN FAMILY BATHROOM WITH DRESSING AREA 9' 1" x 5' 6" (2.79m x 1.68m) Modern family bathroom comprising a white suite of bath, WC and sink, and benefitting from having a separate dressing room
OUTSIDE Rear lawned garden with decking area and patio. Single brick built garage with driveway. Off road parking for two cars.
ENTRANCE HALLWAY Providing access to the downstairs cloakroom, lounge and stairs to the first floor.
DOWNSTAIRS CLOAKROOM Having a white suite of sink and WC. Radiator and double glazed window.
FRONT LOUNGE 12' 1" x 16' 5" (3.70m x 5.02m) Carpeted front lounge with double glazing and decorated in a neutral colour. Providing access to the hallway and rear kitchen/diner
REAR KITCHEN/DINER 19' 10" x 11' 4" (6.07m x 3.47m) Having a modern kitchen with white wall and base units, wooden styled work surfaces and stainless steel handles. Integrated appliances, and a stainless steel sink unit below the double glazed window which overlooks fields. Storage under the stairs. The dining area has room for a good sized table and provides access to the garden via the double glazed double doors.
FIRST FLOOR LANDING Providing access to all the bedrooms and family bathroom
MAIN BEDROOM 12' 5" x 9' 10" (3.81m x 3.0m) The main bedroom has a carpeted floor with stylish decor, and benefits from having an ensuite shower room.
MAIN BEDROOM ENSUITE 6' 9" x 4' 10" (2.08m x 1.48m) Modern ensuite shower room with a white suite comprising shower cubicle, WC and sink
BEDROOM 9' 4" x 6' 7" (2.85m x 2.03m) Single bedroom having a carpeted floor and double glazed window
BEDROOM 9' 1" x 9' 11" (2.79m x 3.03m) Corner bedroom benefiting from having two double glazed windows
BEDROOM 10' 0" x 9' 7" (3.07m x 2.93m) Double bedroom decorated in a neutral colour and having a double glazed window
MODERN FAMILY BATHROOM WITH DRESSING AREA 9' 1" x 5' 6" (2.79m x 1.68m) Modern family bathroom comprising a white suite of bath, WC and sink, and benefitting from having a separate dressing room
OUTSIDE Rear lawned garden with decking area and patio. Single brick built garage with driveway. Off road parking for two cars.
Additional Information
Tenure:
Freehold
Council Tax Band:
D
Mortgage calculator
Calculate your stamp duty
Results
Stamp Duty To Pay:
Effective Rate:
| Tax Band | % | Taxable Sum | Tax |
|---|
Union Mill Close, Earl Shilton
Struggling to find a property? Get in touch and we'll help you find your ideal property.


