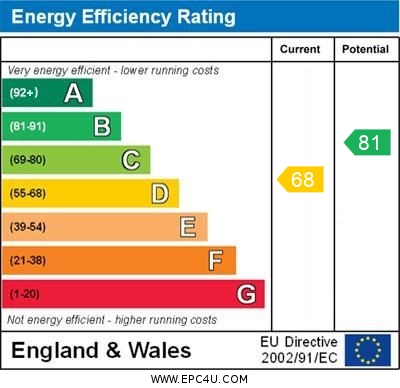Standout Features
- Detached with double garage and driveway parking
- Two large reception rooms for flexible living
- Private rear garden with gated side access
- Downstairs cloakroom for added convenience
- Four bedrooms �" ideal for family life or home working
- Master bedroom with ensuite
Property Description
Great-sized home with double garage and private garden, just minutes from CMK and the station. Clean and liveable now but ideal for modernising to your taste and adding value. No onward chain - ready to make your own.
→ Book your viewing to see the opportunity.
LIVING ROOM 17' 2" x 13' 3" (5.25m x 4.05m) A generous space with full-height glazing alongside the French doors, letting in plenty of natural light. Opens into dining room.
DINING ROOM 11' 9" x 11' 7" (3.6m x 3.55m) Ideal for family meals or hosting, with its own French doors leading to the garden.
KITCHEN 14' 5" x 7' 8" (4.4m x 2.35m) Fitted units with a range-style oven and hob, space for fridge/freezer, washing machine, and dishwasher. Side door opens to the alleyway for easy bin access or bringing in shopping.
WC Downstairs WC plus a useful under-stairs cupboard for storage.
DOUBLE GARAGE With internal access, it's great for secure parking, storage, or future conversion (subject to permissions).
MASTER BEDROOM 13' 11" x 9' 0" (4.25m x 2.75m) A good-sized double with built-in units, an airing cupboard for extra storage, and its own ensuite shower room, giving you privacy and convenience.
BEDROOM 15' 3" x 6' 4" (4.65m x 1.95m) Longer layout, offering flexibility for furniture arrangements - great as a teenager's bedroom, twin room, or even a home office with lounge space.
BEDROOM 12' 3" x 7' 4" (3.75m x 2.25m) A comfortable double room, ideal as a guest bedroom or older child's room.
BEDROOM/STUDY 9' 0" x 7' 6" (2.75m x 2.3m) Perfect as a nursery, study, or small child's room.
BATHROOM Features a bath with shower over, wash basin with plenty of storage room, and toilet.
GARDEN Enclosed and private, with lawn and patio areas. A safe space for children to play or for enjoying summer evenings with friends and family.
→ Book your viewing to see the opportunity.
LIVING ROOM 17' 2" x 13' 3" (5.25m x 4.05m) A generous space with full-height glazing alongside the French doors, letting in plenty of natural light. Opens into dining room.
DINING ROOM 11' 9" x 11' 7" (3.6m x 3.55m) Ideal for family meals or hosting, with its own French doors leading to the garden.
KITCHEN 14' 5" x 7' 8" (4.4m x 2.35m) Fitted units with a range-style oven and hob, space for fridge/freezer, washing machine, and dishwasher. Side door opens to the alleyway for easy bin access or bringing in shopping.
WC Downstairs WC plus a useful under-stairs cupboard for storage.
DOUBLE GARAGE With internal access, it's great for secure parking, storage, or future conversion (subject to permissions).
MASTER BEDROOM 13' 11" x 9' 0" (4.25m x 2.75m) A good-sized double with built-in units, an airing cupboard for extra storage, and its own ensuite shower room, giving you privacy and convenience.
BEDROOM 15' 3" x 6' 4" (4.65m x 1.95m) Longer layout, offering flexibility for furniture arrangements - great as a teenager's bedroom, twin room, or even a home office with lounge space.
BEDROOM 12' 3" x 7' 4" (3.75m x 2.25m) A comfortable double room, ideal as a guest bedroom or older child's room.
BEDROOM/STUDY 9' 0" x 7' 6" (2.75m x 2.3m) Perfect as a nursery, study, or small child's room.
BATHROOM Features a bath with shower over, wash basin with plenty of storage room, and toilet.
GARDEN Enclosed and private, with lawn and patio areas. A safe space for children to play or for enjoying summer evenings with friends and family.
Additional Information
Tenure:
Freehold
Council Tax Band:
E
Mortgage calculator
Calculate your stamp duty
Results
Stamp Duty To Pay:
Effective Rate:
| Tax Band | % | Taxable Sum | Tax |
|---|
The Boundary, Oldbrook
Struggling to find a property? Get in touch and we'll help you find your ideal property.


