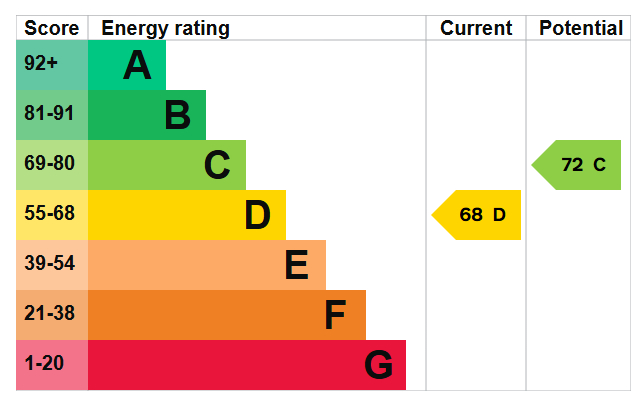Standout Features
- Four Bedroom
- Detached
- Family Home
- Off Road Parking and Garage
- En-Suite Shower Room To Master Bedroom
- Sought After Location
- Great Family Home
- Ground Floor W.C
- Beautiful Rear Garden
- Council Tax Band E - £2,910.91
Property Description
Martin and Co are delighted to offer for sale this fabulous four bedroom detached family home on Stubbs Lane, located in the sought-after area of Prenton, this gem of a property is within close proximity of excellent Primary and Secondary Schools, local amenities and transport links.
The front of the property benefits from off road parking and access to a good sized garage.
The property features a well-maintained rear garden that provides an idyllic space for outdoor relaxation, gardening enthusiasts, or entertaining family.
The ground floor is exceptionally inviting, featuring a bright entrance porch leading to the hallway, spacious lounge with front bay window flooding the room with natural light. Additionally, there is a generously sized downstairs W.C accessed from the hallway. We have a fully fitted kitchen with Quartz worktops and integrated appliances including dishwasher, fridge, freezer, microwave and oven, in addition to the well proportioned kitchen we have a conservatory which leads out to the beautiful rear garden.
Ascend to the first floor where you will find four good sized bedrooms, the master bedroom benefits from an en-suite bathroom housing a walk-in shower, hand basin and W.C. Additionally, this floor hosts a well-designed bathroom offering a tranquil bath for those end-of-day wind-downs.
Viewings are highly recommend to fully appreciate this beautiful home!
PORCH 6' 9" x 3' 10" (2.08m x 1.18m)
HALLWAY 4' 11" x 9' 4" (1.52m x 2.86m)
LOUNGE 12' 5" x 9' 9" (3.80m x 2.98m)
WC 3' 10" x 5' 10" (1.18m x 1.78m)
KITCHEN 20' 11" x 10' 5" (6.38m x 3.18m)
CONSERVATORY 8' 5" x 11' 5" (2.59m x 3.49m)
LANDING 6' 5" x 14' 9" (1.96m x 4.50m)
MASTER BEDROOM 10' 0" x 11' 6" (3.07m x 3.53m)
EN-SUITE SHOWER ROOM 5' 4" x 5' 7" (1.65m x 1.72m)
BEDROOM TWO 9' 3" x 10' 4" (2.84m x 3.15m)
BEDROOM THREE 8' 2" x 9' 10" (2.50m x 3.01m)
BEDROOM FOUR 9' 3" x 7' 6" (2.84m x 2.29m)
BATHROOM 8' 7" x 6' 5" (2.62m x 1.98m)
The front of the property benefits from off road parking and access to a good sized garage.
The property features a well-maintained rear garden that provides an idyllic space for outdoor relaxation, gardening enthusiasts, or entertaining family.
The ground floor is exceptionally inviting, featuring a bright entrance porch leading to the hallway, spacious lounge with front bay window flooding the room with natural light. Additionally, there is a generously sized downstairs W.C accessed from the hallway. We have a fully fitted kitchen with Quartz worktops and integrated appliances including dishwasher, fridge, freezer, microwave and oven, in addition to the well proportioned kitchen we have a conservatory which leads out to the beautiful rear garden.
Ascend to the first floor where you will find four good sized bedrooms, the master bedroom benefits from an en-suite bathroom housing a walk-in shower, hand basin and W.C. Additionally, this floor hosts a well-designed bathroom offering a tranquil bath for those end-of-day wind-downs.
Viewings are highly recommend to fully appreciate this beautiful home!
PORCH 6' 9" x 3' 10" (2.08m x 1.18m)
HALLWAY 4' 11" x 9' 4" (1.52m x 2.86m)
LOUNGE 12' 5" x 9' 9" (3.80m x 2.98m)
WC 3' 10" x 5' 10" (1.18m x 1.78m)
KITCHEN 20' 11" x 10' 5" (6.38m x 3.18m)
CONSERVATORY 8' 5" x 11' 5" (2.59m x 3.49m)
LANDING 6' 5" x 14' 9" (1.96m x 4.50m)
MASTER BEDROOM 10' 0" x 11' 6" (3.07m x 3.53m)
EN-SUITE SHOWER ROOM 5' 4" x 5' 7" (1.65m x 1.72m)
BEDROOM TWO 9' 3" x 10' 4" (2.84m x 3.15m)
BEDROOM THREE 8' 2" x 9' 10" (2.50m x 3.01m)
BEDROOM FOUR 9' 3" x 7' 6" (2.84m x 2.29m)
BATHROOM 8' 7" x 6' 5" (2.62m x 1.98m)
Additional Information
Tenure:
Freehold
Mortgage calculator
Calculate your stamp duty
Results
Stamp Duty To Pay:
Effective Rate:
| Tax Band | % | Taxable Sum | Tax |
|---|
Stubbs Lane, Prenton, Wirral
Struggling to find a property? Get in touch and we'll help you find your ideal property.





