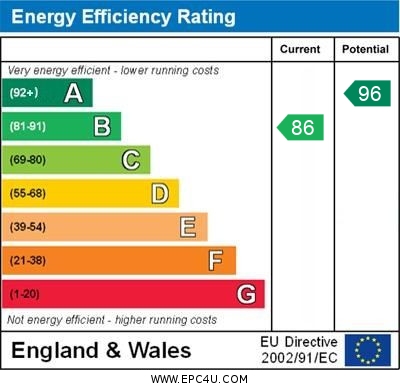Standout Features
- No chain
- Ideal for first time buyers and investors
- Secure gated development
- Good transport links
- Close to local amenities
- Double glazed
- Central heated
- Secure gated parking
Property Description
This well-maintained three-storey property is ideally located in the heart of Birmingham City Centre, offering spacious and versatile living accommodation.
On the ground floor, you will find a bright and welcoming study, perfect for home working, along with a modern open-plan kitchen and living area, ideal for both everyday life and entertaining guests. There is also a convenient downstairs WC.
The first floor boasts two generously sized double bedrooms, with the master bedroom benefiting from its own en-suite shower room for added privacy and comfort. The second floor provides two further bedrooms, making it perfect for larger families or those needing additional space, along with a contemporary family bathroom.
Outside, the property features a private rear garden, ideal for relaxing or al fresco dining, as well as secure gated parking for peace of mind. Offering modern city living with plenty of space, this property is perfectly positioned close to shops, restaurants, and excellent transport links.
ROOM SIZES:
GROUND FLOOR
Hallway
WC
Kitchen/Living Room: 19' 11" x 12' 10" (6.07m x 3.91m)
Study: 9' 1" x 6' 1" (2.77m x 1.85m)
FIRST FLOOR
Landing
Bedroom One: 12' 10" x 9' 11" (3.91m x 3.02m)
En-suite
Bedroom Two: 12' 10" x 11' 10" (3.91m x 3.61m)
SECOND FLOOR
Landing
Bedroom Three: 12' 10" x 11' 5" (3.91m x 3.48m)
Bedroom Four: 12' 11" x 10' 11" (3.94m x 3.33m)
Bathroom
OUTSIDE
Secure Gated Parking
Rear Garden
On the ground floor, you will find a bright and welcoming study, perfect for home working, along with a modern open-plan kitchen and living area, ideal for both everyday life and entertaining guests. There is also a convenient downstairs WC.
The first floor boasts two generously sized double bedrooms, with the master bedroom benefiting from its own en-suite shower room for added privacy and comfort. The second floor provides two further bedrooms, making it perfect for larger families or those needing additional space, along with a contemporary family bathroom.
Outside, the property features a private rear garden, ideal for relaxing or al fresco dining, as well as secure gated parking for peace of mind. Offering modern city living with plenty of space, this property is perfectly positioned close to shops, restaurants, and excellent transport links.
ROOM SIZES:
GROUND FLOOR
Hallway
WC
Kitchen/Living Room: 19' 11" x 12' 10" (6.07m x 3.91m)
Study: 9' 1" x 6' 1" (2.77m x 1.85m)
FIRST FLOOR
Landing
Bedroom One: 12' 10" x 9' 11" (3.91m x 3.02m)
En-suite
Bedroom Two: 12' 10" x 11' 10" (3.91m x 3.61m)
SECOND FLOOR
Landing
Bedroom Three: 12' 10" x 11' 5" (3.91m x 3.48m)
Bedroom Four: 12' 11" x 10' 11" (3.94m x 3.33m)
Bathroom
OUTSIDE
Secure Gated Parking
Rear Garden
Additional Information
Tenure:
Freehold
Council Tax Band:
D
Mortgage calculator
Calculate your stamp duty
Results
Stamp Duty To Pay:
Effective Rate:
| Tax Band | % | Taxable Sum | Tax |
|---|
Stratford House Road, Birmingham, B5
Struggling to find a property? Get in touch and we'll help you find your ideal property.


