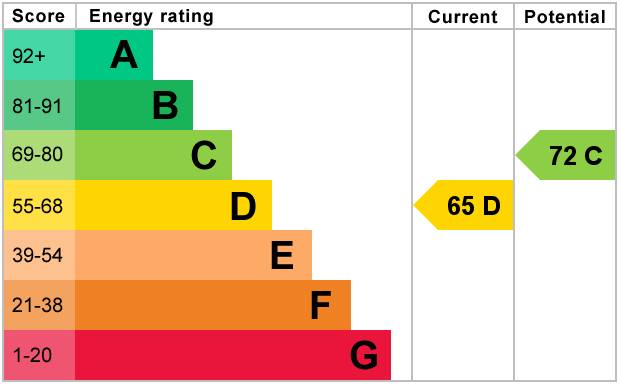Standout Features
- Spacious Property
- Off Road Parking
- Garage
- Town Location
- Private Garden
- Ground Floor WC
- Close To Local Schools
- Gas Central Heating
- Detached Property
- Chain Free
Property Description
A spacious 4 bedroom detached property with ample off-road parking and garage. Garden space to front and rear of the property. A fantastic opportunity to own a wonderful family home in the centre of Yeovil. This house is a blank canvas and ready to be made into a lovely home.
ENTRANCE HALL A bright entrance hall welcoming you in to this spacious 4-bedroom detached property. The hall grants access to the staircase, living room, dining room, kitchen and a cloakroom. Under the staircase is a storage cupboard. Wooden laminate flooring.
KITCHEN A generously sized modern kitchen. Integrated fridge and freezer. Fitted oven and electric hob with extractor hood above. Space for washer/dryer. Neutral walls, light grey tiles and work surface with vinyl flooring. Double glazed window. Door to rear garden.
LIVING ROOM A spacious dual aspect living room. Neutral walls and grey carpet. Double glazed windows that provide this room with lots of natural light. Wall mounted lights and two radiators.
DINING ROOM A bright dining room with neutral wallpaper and wooden laminate flooring. Large double glazed window to the side of the property. This room features a hatch to the adjacent kitchen. One radiator.
CLOAKROOM A downstairs cloakroom fitted with a white toilet and basin. Neutral walls and partial white tiling.
BEDROOM ONE Large master bedroom with built in wardrobe bosting three large floor to ceiling mirrored sliding doors. Large double glazed window, neutral walls and green carpet. One radiator.
BEDROOM TWO A spacious double bedroom with double glazed window to the front of the house. Neutral wall and green carpet. One radiator.
BEDROOM THREE A generous double bedroom with built in wardrobe fitted with sliding mirrored doors and small dresser. Neutral walls and green carpet. One radiator.
BEDROOM FOUR / STUDY A double room with double glazed window looking over the rear garden. Large cupboard. Neutral walls and green patterned carpet. Could also be used as study or office.
BATHROOM Family bathroom fitted with white bathtub, toilet and basin. Fitted white cupboard. Tiled flooring and walls. Double glazed window to side of the property.
OUTSIDE / GARDEN The front of the property has a driveway suitable for 2-3 cars plus access to the garage to the side. There is also side access to a fully enclosed rear garden which has a patio space accessible from the kitchen door.
ENTRANCE HALL A bright entrance hall welcoming you in to this spacious 4-bedroom detached property. The hall grants access to the staircase, living room, dining room, kitchen and a cloakroom. Under the staircase is a storage cupboard. Wooden laminate flooring.
KITCHEN A generously sized modern kitchen. Integrated fridge and freezer. Fitted oven and electric hob with extractor hood above. Space for washer/dryer. Neutral walls, light grey tiles and work surface with vinyl flooring. Double glazed window. Door to rear garden.
LIVING ROOM A spacious dual aspect living room. Neutral walls and grey carpet. Double glazed windows that provide this room with lots of natural light. Wall mounted lights and two radiators.
DINING ROOM A bright dining room with neutral wallpaper and wooden laminate flooring. Large double glazed window to the side of the property. This room features a hatch to the adjacent kitchen. One radiator.
CLOAKROOM A downstairs cloakroom fitted with a white toilet and basin. Neutral walls and partial white tiling.
BEDROOM ONE Large master bedroom with built in wardrobe bosting three large floor to ceiling mirrored sliding doors. Large double glazed window, neutral walls and green carpet. One radiator.
BEDROOM TWO A spacious double bedroom with double glazed window to the front of the house. Neutral wall and green carpet. One radiator.
BEDROOM THREE A generous double bedroom with built in wardrobe fitted with sliding mirrored doors and small dresser. Neutral walls and green carpet. One radiator.
BEDROOM FOUR / STUDY A double room with double glazed window looking over the rear garden. Large cupboard. Neutral walls and green patterned carpet. Could also be used as study or office.
BATHROOM Family bathroom fitted with white bathtub, toilet and basin. Fitted white cupboard. Tiled flooring and walls. Double glazed window to side of the property.
OUTSIDE / GARDEN The front of the property has a driveway suitable for 2-3 cars plus access to the garage to the side. There is also side access to a fully enclosed rear garden which has a patio space accessible from the kitchen door.
Additional Information
Tenure:
Freehold
Council Tax Band:
D
Mortgage calculator
Calculate your stamp duty
Results
Stamp Duty To Pay:
Effective Rate:
| Tax Band | % | Taxable Sum | Tax |
|---|
Stiby Road, Yeovil
Struggling to find a property? Get in touch and we'll help you find your ideal property.


