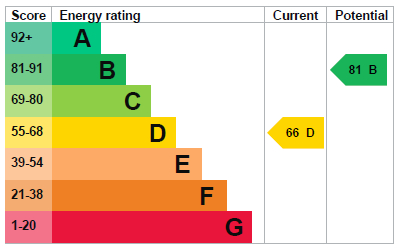Standout Features
- Detached House
- Off-Road Parking
- Four Bedrooms
- Private Garden/Patio
- South West Facing Gardens
- Modern Look
- Balcony
- GCH & DG Throughout
- Council Tax Band: B / Cost - £1830.64pa
Property Description
PROPERTY DESCRIPTION Stunning Four Bedroom Detached Home in the Idyllic Holme valley a stones throw away from Holmfirth Centre
Martin and Co are delighted to present this beautifully modern three bedroom detached property. Surrounded by tranquil woodland, this unique home offers a blend of peaceful countryside living with easy access to local amenities and transport links. The property is accessed via a stone path down from South Lane with planters all the way to your front door.
As you enter the property via the side entrance, you're welcomed into a practical and well equipped utility area to the left, featuring a washing machine, space for a dryer, generous storage and worktop areas. To the right you have an WC with toilet and wash basin.
The heart of the home is the stylish open plan kitchen/diner, complete with an induction hob, electric oven, integrated dishwasher and ample cabinetry and counter space. Elegant mood lighting and sleek tiled flooring enhance both the aesthetics and functionality of this space. Towards the rear of the kitchen, you'll find two generous storage rooms ideal for pantry use or additional household items.
Adjoining the kitchen is the spacious living room, finished in a neutral décor and offering enough space for two large sofas and other furnishings with room to spare. Patio doors open onto a wraparound balcony, perfect for soaking in the surrounding nature and woodland views. South West facing as well to allow for the evening sun!
Upstairs, the master bedroom boasts stunning elevated views and features two sets of integrated wardrobes for ample storage. A second comfortable double bedroom sits adjacent, while the smallest third bedroom/nursery sits at the back of the corridor and overlooks the front of the property (5.9595 sq/m). This would be perfect for a study!
The family bathroom is beautifully appointed with a deep bathtub, separate shower, WC and basin, all set against stylish tiling and complemented by mirrored storage cabinets.
The lower ground floor presents a versatile fourth bedroom with its own en-suite shower room. With patio doors opening onto a private patio area, this space offers potential as a guest suite or semi-independent living arrangement. Access is available via a private path from the front of the home.
Externally, the property benefits from off-road parking for up to two vehicles, with additional on-street parking nearby. An EV charging point is also installed for convenience. Also a tiered garden space with a lawn at the bottom and a natural spring below the property.
This is a rare opportunity to secure a unique, well appointed home in a sought after location. Perfect for those seeking countryside charm without compromising on connectivity.
*Has a septic tank
**Is in a conservation area
Martin and Co are delighted to present this beautifully modern three bedroom detached property. Surrounded by tranquil woodland, this unique home offers a blend of peaceful countryside living with easy access to local amenities and transport links. The property is accessed via a stone path down from South Lane with planters all the way to your front door.
As you enter the property via the side entrance, you're welcomed into a practical and well equipped utility area to the left, featuring a washing machine, space for a dryer, generous storage and worktop areas. To the right you have an WC with toilet and wash basin.
The heart of the home is the stylish open plan kitchen/diner, complete with an induction hob, electric oven, integrated dishwasher and ample cabinetry and counter space. Elegant mood lighting and sleek tiled flooring enhance both the aesthetics and functionality of this space. Towards the rear of the kitchen, you'll find two generous storage rooms ideal for pantry use or additional household items.
Adjoining the kitchen is the spacious living room, finished in a neutral décor and offering enough space for two large sofas and other furnishings with room to spare. Patio doors open onto a wraparound balcony, perfect for soaking in the surrounding nature and woodland views. South West facing as well to allow for the evening sun!
Upstairs, the master bedroom boasts stunning elevated views and features two sets of integrated wardrobes for ample storage. A second comfortable double bedroom sits adjacent, while the smallest third bedroom/nursery sits at the back of the corridor and overlooks the front of the property (5.9595 sq/m). This would be perfect for a study!
The family bathroom is beautifully appointed with a deep bathtub, separate shower, WC and basin, all set against stylish tiling and complemented by mirrored storage cabinets.
The lower ground floor presents a versatile fourth bedroom with its own en-suite shower room. With patio doors opening onto a private patio area, this space offers potential as a guest suite or semi-independent living arrangement. Access is available via a private path from the front of the home.
Externally, the property benefits from off-road parking for up to two vehicles, with additional on-street parking nearby. An EV charging point is also installed for convenience. Also a tiered garden space with a lawn at the bottom and a natural spring below the property.
This is a rare opportunity to secure a unique, well appointed home in a sought after location. Perfect for those seeking countryside charm without compromising on connectivity.
*Has a septic tank
**Is in a conservation area
Additional Information
Tenure:
Freehold
Council Tax Band:
B
Mortgage calculator
Calculate your stamp duty
Results
Stamp Duty To Pay:
Effective Rate:
| Tax Band | % | Taxable Sum | Tax |
|---|
South Lane, Holmfirth
Struggling to find a property? Get in touch and we'll help you find your ideal property.


