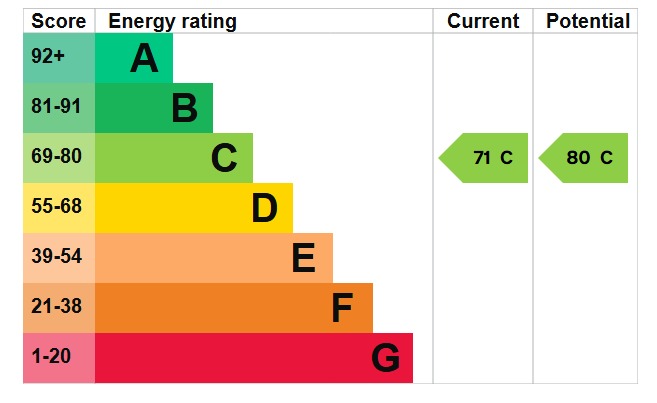Standout Features
- Four Bedroom
- Detached Bungalow
- Drive + Garage For Multiple Cars
- Four Bathrooms
- One Bedroom Annex
- Large Rear Garden
- Quiet Location
- Immaculate Throughout
- Council Tax Band - D
Property Description
Presenting this immaculate four-bedroom detached bungalow, now available for sale in a highly sought-after location with excellent public transport links, local amenities, and proximity to inviting green spaces-an exceptional property ideal for families seeking luxury, space, and contemporary living.
Upon entering, you are greeted by two generous reception rooms. The first features expansive large windows, welcoming an abundance of natural light for a bright and airy ambiance. The second reception room grants direct access to the substantial garden, creating the perfect space for entertaining guests or enjoying peaceful moments amidst nature.
The beautifully appointed kitchen truly serves as the heart of the home, featuring a modern kitchen island that offers ample workspace, integrated dining space for family meals, and plenty of natural light. A separate utility room adds further convenience, ensuring practicality matches the stylish design.
Accommodation comprises four spacious double bedrooms. The master bedroom benefits from its own en-suite, designed for comfort and privacy. A second double bedroom also enjoys en-suite facilities, while the remaining two double bedrooms are perfect for children, guests, or even home office purposes.
This residence boasts four luxurious bathrooms, each thoughtfully equipped: one with a striking free-standing bath and walk-in shower, another with a contemporary walk-in shower, a a third and fourth both with shower over baths. The property also benefits from a fifth WC.
A host of unique features further enhance the property's appeal, including eco-friendly solar panels and a substantial double garage providing secure parking and storage. The real star of the show is the expansive garden complete with three seating areas, two lawns and stream with wooden and iron bridge.
This exquisite bungalow combines elegant finishes, spaciousness, and sustainable features, delivering an exceptional lifestyle in a prime location-an outstanding choice for discerning families. Early viewing is highly recommended to appreciate all this remarkable home has to offer.
LOUNGE 12' 3" x 20' 0" (3.74m x 6.10m)
KITCHEN 10' 9" x 17' 4" (3.29m x 5.30m)
UTILITY 7' 9" x 5' 0" (2.37m x 1.53m)
WC 7' 9" x 3' 4" (2.38m x 1.03m)
BATHROOM 8' 5" x 13' 6" (2.58m x 4.14m)
BEDROOM 3 7' 4" x 13' 3" (2.24m x 4.06m)
BEDROOM 2 10' 10" x 12' 5" (3.32m x 3.80m)
ENSUITE 6' 8" x 5' 7" (2.05m x 1.71m)
BEDROOM 1 11' 9" x 18' 1" (3.59m x 5.53m)
ENSUITE 6' 0" x 6' 4" (1.84m x 1.94m)
DINING ROOM 10' 5" x 16' 9" (3.19m x 5.13m)
UTILITY 8' 5" x 16' 8" (2.59m x 5.10m)
WC 3' 5" x 6' 7" (1.05m x 2.01m)
BEDROOM 4 8' 3" x 9' 8" (2.52m x 2.97m)
Upon entering, you are greeted by two generous reception rooms. The first features expansive large windows, welcoming an abundance of natural light for a bright and airy ambiance. The second reception room grants direct access to the substantial garden, creating the perfect space for entertaining guests or enjoying peaceful moments amidst nature.
The beautifully appointed kitchen truly serves as the heart of the home, featuring a modern kitchen island that offers ample workspace, integrated dining space for family meals, and plenty of natural light. A separate utility room adds further convenience, ensuring practicality matches the stylish design.
Accommodation comprises four spacious double bedrooms. The master bedroom benefits from its own en-suite, designed for comfort and privacy. A second double bedroom also enjoys en-suite facilities, while the remaining two double bedrooms are perfect for children, guests, or even home office purposes.
This residence boasts four luxurious bathrooms, each thoughtfully equipped: one with a striking free-standing bath and walk-in shower, another with a contemporary walk-in shower, a a third and fourth both with shower over baths. The property also benefits from a fifth WC.
A host of unique features further enhance the property's appeal, including eco-friendly solar panels and a substantial double garage providing secure parking and storage. The real star of the show is the expansive garden complete with three seating areas, two lawns and stream with wooden and iron bridge.
This exquisite bungalow combines elegant finishes, spaciousness, and sustainable features, delivering an exceptional lifestyle in a prime location-an outstanding choice for discerning families. Early viewing is highly recommended to appreciate all this remarkable home has to offer.
LOUNGE 12' 3" x 20' 0" (3.74m x 6.10m)
KITCHEN 10' 9" x 17' 4" (3.29m x 5.30m)
UTILITY 7' 9" x 5' 0" (2.37m x 1.53m)
WC 7' 9" x 3' 4" (2.38m x 1.03m)
BATHROOM 8' 5" x 13' 6" (2.58m x 4.14m)
BEDROOM 3 7' 4" x 13' 3" (2.24m x 4.06m)
BEDROOM 2 10' 10" x 12' 5" (3.32m x 3.80m)
ENSUITE 6' 8" x 5' 7" (2.05m x 1.71m)
BEDROOM 1 11' 9" x 18' 1" (3.59m x 5.53m)
ENSUITE 6' 0" x 6' 4" (1.84m x 1.94m)
DINING ROOM 10' 5" x 16' 9" (3.19m x 5.13m)
UTILITY 8' 5" x 16' 8" (2.59m x 5.10m)
WC 3' 5" x 6' 7" (1.05m x 2.01m)
BEDROOM 4 8' 3" x 9' 8" (2.52m x 2.97m)
Additional Information
Tenure:
Freehold
Mortgage calculator
Calculate your stamp duty
Results
Stamp Duty To Pay:
Effective Rate:
| Tax Band | % | Taxable Sum | Tax |
|---|
Riddlesden, Keighley, West Yorkshire
Struggling to find a property? Get in touch and we'll help you find your ideal property.


