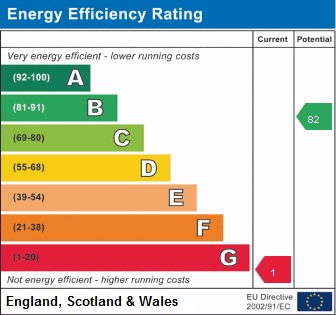Standout Features
- Four Bedroom Semi Detached
- In Need of Refurbishment
- Two Reception Room
- No Chain
- Council Tax Band C
- Floor Area - 118 sq m/1270 sq ft
Property Description
APPROACH The property is set back from the road behind a block paved forecourt with door to shared side entrance.
GROUND FLOOR
ENTRANCE HALL with timber entrance door at front, quarry tiled flooring, original stained glass windows to front and side, under stairs storage cupboard with side window and stairs to first floor.
FRONT RECEPTION ROOM 15' 9" x 11' 11" (4.81m x 3.65m) with Adams style fireplace and double glazed bay to the front.
REAR RECEPTION ROOM 15' 7" x 10' 11" (4.76m x 3.35m) with double glazed window and door opening to the rear garden.
KITCHEN 13' 9" x 8' 6" (4.20m x 2.61m) with base and wall units, single drainer sink unit, quarry tiled flooring and double glazed window with door to rear.
FIRST FLOOR
LANDING with stairs to second floor.
BEDROOM ONE 12' 9" x 10' 11" (3.89m x 3.35m) with double glazed window.
BEDROOM TWO 12' 2" x 10' 11" (3.72m x 3.35m) with two double glazed windows to the front.
BEDROOM THREE 11' 10" x 7' 11" (3.63m x 2.43m) with double glazed window.
BATHROOM 10' 1" x 7' 10" (3.08m x 2.40m) having panelled bath, shower, vanity wash hand basin, low level w.c., obscure double glazed window to rear and Airing Cupboard.
SECOND FLOOR
BEDROOM FOUR 19' 3" x 14' 2" (5.88m x 4.33m) with double glazed window at front, further obscure glazed window at side and additional store room off.
OUTSIDE To the rear is a mature garden laid mainly to lawn.
TENURE We are advisd by the vendor that the property is FREEHOLD (subject to verification by your solicitor).
GROUND FLOOR
ENTRANCE HALL with timber entrance door at front, quarry tiled flooring, original stained glass windows to front and side, under stairs storage cupboard with side window and stairs to first floor.
FRONT RECEPTION ROOM 15' 9" x 11' 11" (4.81m x 3.65m) with Adams style fireplace and double glazed bay to the front.
REAR RECEPTION ROOM 15' 7" x 10' 11" (4.76m x 3.35m) with double glazed window and door opening to the rear garden.
KITCHEN 13' 9" x 8' 6" (4.20m x 2.61m) with base and wall units, single drainer sink unit, quarry tiled flooring and double glazed window with door to rear.
FIRST FLOOR
LANDING with stairs to second floor.
BEDROOM ONE 12' 9" x 10' 11" (3.89m x 3.35m) with double glazed window.
BEDROOM TWO 12' 2" x 10' 11" (3.72m x 3.35m) with two double glazed windows to the front.
BEDROOM THREE 11' 10" x 7' 11" (3.63m x 2.43m) with double glazed window.
BATHROOM 10' 1" x 7' 10" (3.08m x 2.40m) having panelled bath, shower, vanity wash hand basin, low level w.c., obscure double glazed window to rear and Airing Cupboard.
SECOND FLOOR
BEDROOM FOUR 19' 3" x 14' 2" (5.88m x 4.33m) with double glazed window at front, further obscure glazed window at side and additional store room off.
OUTSIDE To the rear is a mature garden laid mainly to lawn.
TENURE We are advisd by the vendor that the property is FREEHOLD (subject to verification by your solicitor).
Additional Information
Tenure:
Freehold
Council Tax Band:
C
Mortgage calculator
Calculate your stamp duty
Results
Stamp Duty To Pay:
Effective Rate:
| Tax Band | % | Taxable Sum | Tax |
|---|
Reddings Lane, Tyseley
Struggling to find a property? Get in touch and we'll help you find your ideal property.


