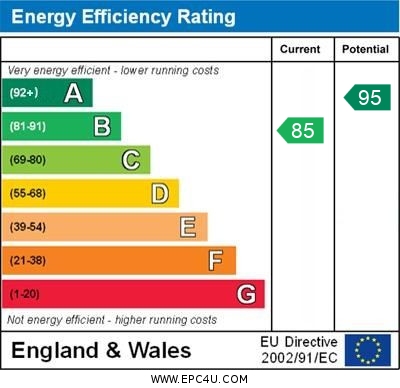Standout Features
- 4 Bedrooms, 3 Double One single
- Modern family bathroom, ensuite and WC
- Stylish modern kitchen diner
- Private enclosed rear garden
- Driveway with Garage
- Close to local Amenities
- Council Tax Band C
- EPC - B
Property Description
HALLWAY Upon entering through the front door, you are welcomed into a straight hallway providing access to the ground floor rooms and staircase leading to the upper floors.
WC 5' 6" x 2' 11" (1.69m x 0.9m) Featuring a window allowing natural light, with a toilet and corner sink for convenience
KITCHEN/DINER 13' 7" x 9' 3" (4.15m x 2.82m) A modern and bright kitchen fitted with appliances, offering ample space for a dining table and perfect for both family meals and socialising.
LIVING ROOM 16' 1" x 11' 1" (4.92m x 3.39m) A generous and inviting space with patio doors opening out to the enclosed garden, complemented by a handy storage cupboard. Bright, airy and ideal for relaxation or entertaining.
BEDROOM 4 9' 3" x 6' 7" (2.82m x 2.03m) A well proportioned single bedroom with space for a bed and furnishings, enhanced by a good sized window providing plenty of natural light
BEDROOM 3 12' 2" x 9' 2" (3.72m x 2.81m) A comfortable double bedroom with a fresh and light-filled atmosphere.
BEDROOM 2 12' 2" x 9' 2" (3.72m x 2.81m) Another spacious double bedroom offering flexibility for family or guests.
BEDROOM 1 18' 4" x 12' 4" (5.60m x 3.76m) Occupying the entire top floor, this is impressive main bedroom is filed with natural light and provides ample space, complete with an en-suite
ENSUITE 6' 3" x 5' 1" (1.92m x 1.57m) Stylish fitted with a sink, shower and toilet, enhanced by a lovely window that maximises natural light.
FAMILY BATHROOM 6' 7" x 8' 11" (2.03m x 2.72m) A modern suite including a sink, toilet, and bath with shower over, designed for convenience and comfort
WC 5' 6" x 2' 11" (1.69m x 0.9m) Featuring a window allowing natural light, with a toilet and corner sink for convenience
KITCHEN/DINER 13' 7" x 9' 3" (4.15m x 2.82m) A modern and bright kitchen fitted with appliances, offering ample space for a dining table and perfect for both family meals and socialising.
LIVING ROOM 16' 1" x 11' 1" (4.92m x 3.39m) A generous and inviting space with patio doors opening out to the enclosed garden, complemented by a handy storage cupboard. Bright, airy and ideal for relaxation or entertaining.
BEDROOM 4 9' 3" x 6' 7" (2.82m x 2.03m) A well proportioned single bedroom with space for a bed and furnishings, enhanced by a good sized window providing plenty of natural light
BEDROOM 3 12' 2" x 9' 2" (3.72m x 2.81m) A comfortable double bedroom with a fresh and light-filled atmosphere.
BEDROOM 2 12' 2" x 9' 2" (3.72m x 2.81m) Another spacious double bedroom offering flexibility for family or guests.
BEDROOM 1 18' 4" x 12' 4" (5.60m x 3.76m) Occupying the entire top floor, this is impressive main bedroom is filed with natural light and provides ample space, complete with an en-suite
ENSUITE 6' 3" x 5' 1" (1.92m x 1.57m) Stylish fitted with a sink, shower and toilet, enhanced by a lovely window that maximises natural light.
FAMILY BATHROOM 6' 7" x 8' 11" (2.03m x 2.72m) A modern suite including a sink, toilet, and bath with shower over, designed for convenience and comfort
Additional Information
Tenure:
Freehold
Council Tax Band:
C
Mortgage calculator
Calculate your stamp duty
Results
Stamp Duty To Pay:
Effective Rate:
| Tax Band | % | Taxable Sum | Tax |
|---|
Raddle Way, Middlebeck
Struggling to find a property? Get in touch and we'll help you find your ideal property.


