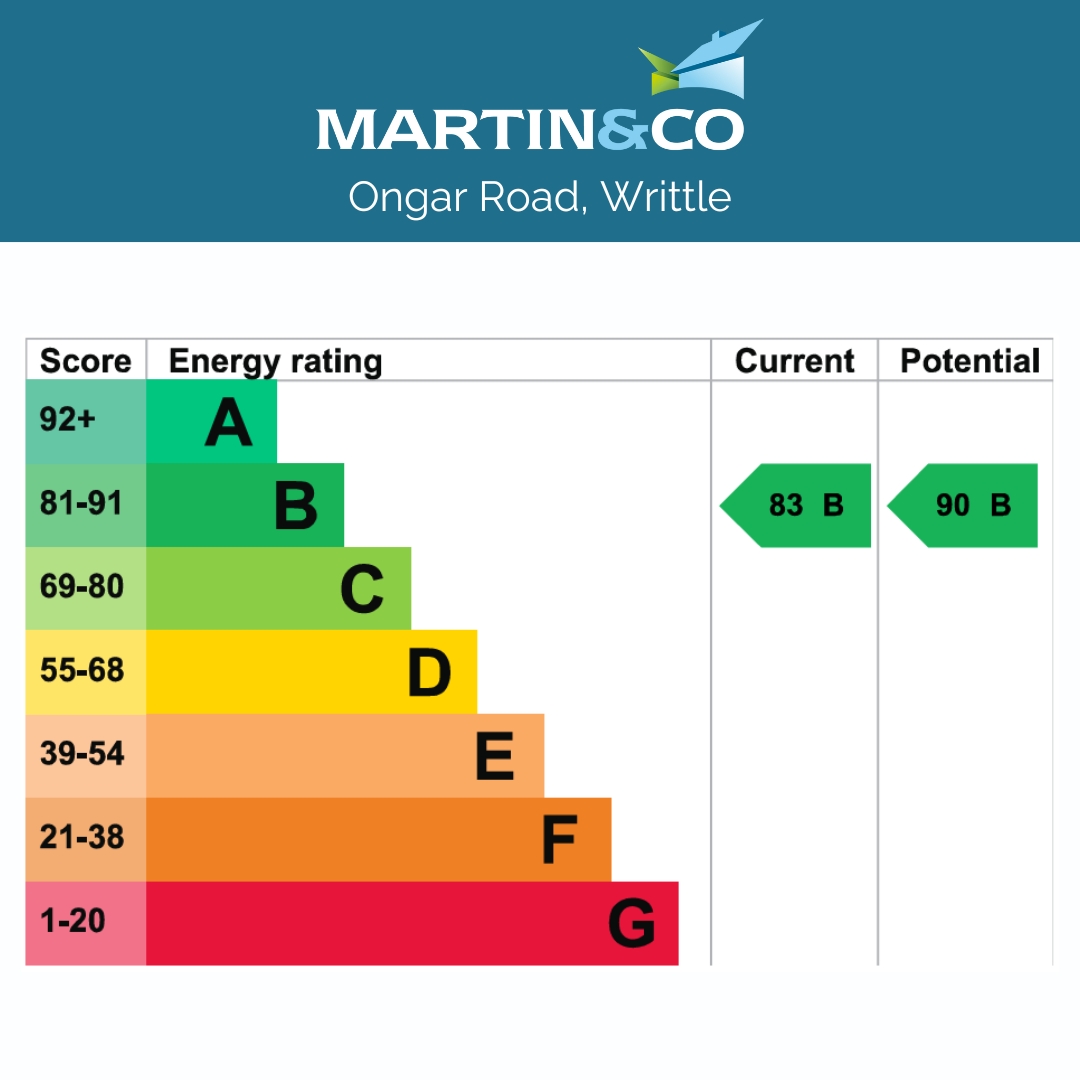Standout Features
- Smart Home Technology
- Underfloor Heating
- Air Conditioning
- Large Garden with Patio
- Games Room/Outhouse in Garden
- Multi-Car Driveway & Garage with Workshop
- 7 Years Remaining NHBC Warranty
- Renewable Air Source Heat Pump
- Built in 2022
- Two Ensuites and Walk-in Wardrobe
Property Description
GUIDE PRICE £800,000 TO £850,000 This stunning 4-bedroom detached family home, built in 2022, blends modern design with cutting-edge smart home technology. Set behind hand-built brick walls, the property offers privacy and sophistication, featuring a permeable grey driveway with space for up to five cars and a large garage with an electric door, workshop, and loft storage.
Inside, the home boasts underfloor heating throughout, with each room's temperature app-controlled via individually zoned thermostats. Air conditioning is installed in the lounge, kitchen, and two bedrooms, ensuring comfort year-round. The spacious lounge features a bay window and media wall, perfect for family time and entertaining.
The heart of the home is the stylish shaker-style kitchen, complete with quartz worktops and Venetian plaster accents. A utility room, designed for convenience, includes space for a washing machine and dryer, along with a large, handmade sink area ideal for laundry or pet care. Bi-fold doors offer level access to a 100 sqm patio area, leading to a large garden with raised sleeper beds with pleached trees.
Upstairs, two bedrooms feature walk-in wardrobes and modern en-suites, while the family bathroom offers both a bath and a shower. The top floor provides additional eaves storage, with potential for conversion into more wardrobe space.
Outside, a games room/outhouse with underfloor heating and a decking area offers versatile living space, with provisions to install a bathroom or kitchen. Other key property highlights include ceiling speakers, full WiFi coverage with no dead zones, and app-controlled CCTV and alarm system.
With 7 years remaining on the NHBC warranty and a renewable air source heat pump, this home is ready for modern family living.
LIVING ROOM 19' 0" x 13' 1" (5.79m x 3.99m)
PLAYROOM/OFFICE 13' 1" x 7' 6" (3.99m x 2.29m)
KITCHEN/DINER 19' 4" x 15' 11" (5.89m x 4.85m)
UTILITY ROOM 9' 7" x 5' 1" (2.92m x 1.55m)
BEDROOM ONE 9' 5" x 7' 10" (2.87m x 2.39m)
BEDROOM TWO 13' 1" x 10' 6" (3.99m x 3.2m)
BATHROOM
BEDROOM THREE 13' 2" x 13' 1" (4.01m x 3.99m)
ENSUITE
DRESSING ROOM
BEDROOM THREE 18' 1" x 17' 0" (5.51m x 5.18m)
ENSUITE TWO 10' 8" x 8' 5" (3.25m x 2.57m)
WALK-IN WARDROBE
EAVES ONE
EAVES TWO
GARDEN ROOM 23' 0" x 13' 1" (7.01m x 3.99m)
GARAGE
Inside, the home boasts underfloor heating throughout, with each room's temperature app-controlled via individually zoned thermostats. Air conditioning is installed in the lounge, kitchen, and two bedrooms, ensuring comfort year-round. The spacious lounge features a bay window and media wall, perfect for family time and entertaining.
The heart of the home is the stylish shaker-style kitchen, complete with quartz worktops and Venetian plaster accents. A utility room, designed for convenience, includes space for a washing machine and dryer, along with a large, handmade sink area ideal for laundry or pet care. Bi-fold doors offer level access to a 100 sqm patio area, leading to a large garden with raised sleeper beds with pleached trees.
Upstairs, two bedrooms feature walk-in wardrobes and modern en-suites, while the family bathroom offers both a bath and a shower. The top floor provides additional eaves storage, with potential for conversion into more wardrobe space.
Outside, a games room/outhouse with underfloor heating and a decking area offers versatile living space, with provisions to install a bathroom or kitchen. Other key property highlights include ceiling speakers, full WiFi coverage with no dead zones, and app-controlled CCTV and alarm system.
With 7 years remaining on the NHBC warranty and a renewable air source heat pump, this home is ready for modern family living.
LIVING ROOM 19' 0" x 13' 1" (5.79m x 3.99m)
PLAYROOM/OFFICE 13' 1" x 7' 6" (3.99m x 2.29m)
KITCHEN/DINER 19' 4" x 15' 11" (5.89m x 4.85m)
UTILITY ROOM 9' 7" x 5' 1" (2.92m x 1.55m)
BEDROOM ONE 9' 5" x 7' 10" (2.87m x 2.39m)
BEDROOM TWO 13' 1" x 10' 6" (3.99m x 3.2m)
BATHROOM
BEDROOM THREE 13' 2" x 13' 1" (4.01m x 3.99m)
ENSUITE
DRESSING ROOM
BEDROOM THREE 18' 1" x 17' 0" (5.51m x 5.18m)
ENSUITE TWO 10' 8" x 8' 5" (3.25m x 2.57m)
WALK-IN WARDROBE
EAVES ONE
EAVES TWO
GARDEN ROOM 23' 0" x 13' 1" (7.01m x 3.99m)
GARAGE
Additional Information
Tenure:
Freehold
Council Tax Band:
E
Mortgage calculator
Calculate your stamp duty
Results
Stamp Duty To Pay:
Effective Rate:
| Tax Band | % | Taxable Sum | Tax |
|---|
Ongar Road, Writtle
Struggling to find a property? Get in touch and we'll help you find your ideal property.


