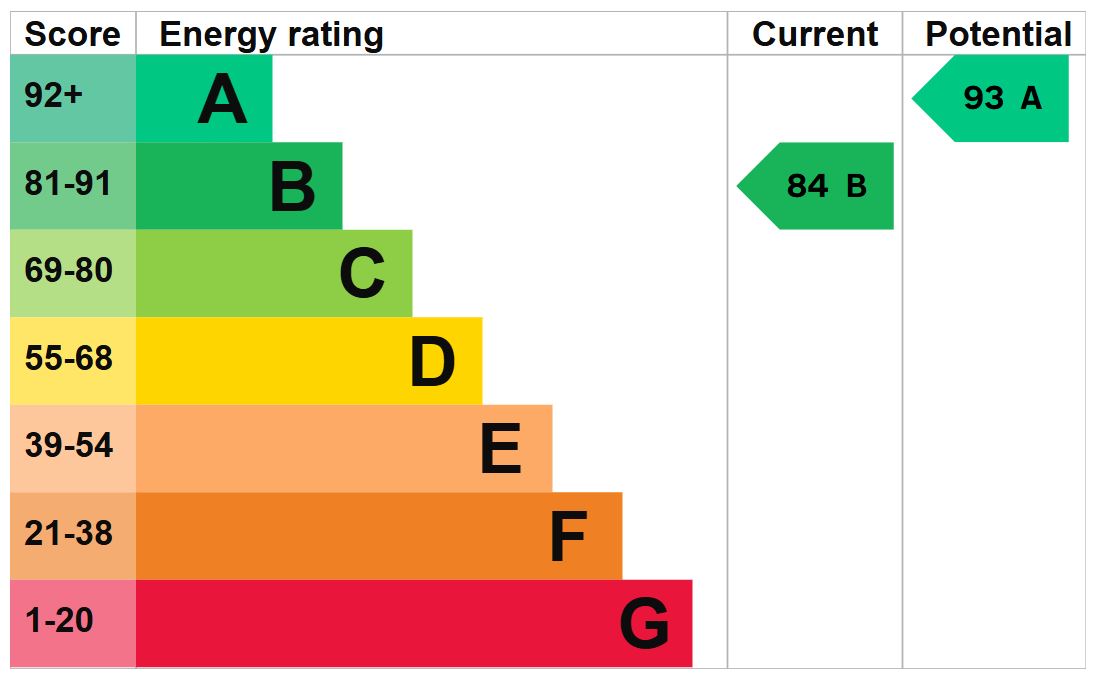Standout Features
- Four double bedrooms
- Open plan kitchen dining area
- Downstairs cloakroom
- Bay fronted living room
- Primary bedroom with en-suite
- Immaculately presented
- Private rear garden
- Garage and off road parking
Property Description
This stunning Avant Homes detached family home was built in 2021 in this popular and conveniently positioned Purbeck Development. The entrance hallway has a large study space, access to the ground floor cloak room and storage, a well proportioned bay fronted living room and a stunning open plan kitchen with central island and doors out to the garden. The first floor offers four bedrooms; all double with the master having an en-suite together with a further family bathroom. Externally the property benefits from a garage with pitched roof offering additional storage, there is a tandem driveway to the side and to the rear a fabulous landscaped private garden.
ENTRANCE HALL 13' 5" x 7' 0" (4.09m x 2.13m) With staircase rising to the first floor, doors off to all rooms and central heating radiator.
KITCHEN DINING ROOM 21' 6" x 13' 1" (6.55m x 3.99m) With a range of wall and base mounted units with complementary work surface incorporating a sink, electric double oven, integrated fridge freezer and dishwasher, island with electric hob and cooker hood extractor above, window to the rear, tri-fold doors leading into the garden and central heating radiator.
UTILITY ROOM 6' 7" x 4' 1" (2.01m x 1.24m) Cupboard housing central heating boiler, space and plumbing for washing machine and central heating radiator.
LIVING ROOM 15' 0" x 10' 9" (4.57m x 3.28m) With double glazed bay window to the front and central heating radiator.
CLOAKROOM 5' 3" x 5' 1" (1.6m x 1.55m) With a low level W.C, wash hand basin with tiled splashback, double glazed window to the side and central heating radiator.
LANDING 8' 8" x 6' 11" (2.64m x 2.11m) With doors off to bedrooms and bathroom, hatch providing access to the loft and central heating radiator.
PRIMARY BEDROOM 9' 4" x 8' 10" (2.84m x 2.69m) With double glazed window to the front, build in wardrobes and central heating radiator.
DRESSING AREA 7' 8" x 5' 4" (2.34m x 1.63m)
EN-SUITE 7' 4" x 4' 6" (2.24m x 1.37m) White suite including a low level W.C, wash hand basin, shower enclosure, tiling to the walls, extractor and heated towel rail.
BEDROOM TWO 12' 5" x 9' 6" (3.78m x 2.9m) With double glazed window to the rear and central heating radiator.
BEDROOM THREE 13' 6" x 8' 2" (4.11m x 2.49m) With double glazed window to the front, built in cupboard and central heating radiator.
BEDROOM FOUR 11' 3" x 8' 9" (3.43m x 2.67m) With double glazed window to the rear and central heating radiator.
BATHROOM 6' 11" x 5' 6" (2.11m x 1.68m) White suite including a low level W.C, wash hand basin, bath with shower screen and shower above, tiling to the walls, double glazed window to the side and heated towel rail.
REAR GARDEN Fence enclosed rear garden, lawn, patio area and gated side access.
GARAGE Up and over door and courtesy door leading into the garden.
ENTRANCE HALL 13' 5" x 7' 0" (4.09m x 2.13m) With staircase rising to the first floor, doors off to all rooms and central heating radiator.
KITCHEN DINING ROOM 21' 6" x 13' 1" (6.55m x 3.99m) With a range of wall and base mounted units with complementary work surface incorporating a sink, electric double oven, integrated fridge freezer and dishwasher, island with electric hob and cooker hood extractor above, window to the rear, tri-fold doors leading into the garden and central heating radiator.
UTILITY ROOM 6' 7" x 4' 1" (2.01m x 1.24m) Cupboard housing central heating boiler, space and plumbing for washing machine and central heating radiator.
LIVING ROOM 15' 0" x 10' 9" (4.57m x 3.28m) With double glazed bay window to the front and central heating radiator.
CLOAKROOM 5' 3" x 5' 1" (1.6m x 1.55m) With a low level W.C, wash hand basin with tiled splashback, double glazed window to the side and central heating radiator.
LANDING 8' 8" x 6' 11" (2.64m x 2.11m) With doors off to bedrooms and bathroom, hatch providing access to the loft and central heating radiator.
PRIMARY BEDROOM 9' 4" x 8' 10" (2.84m x 2.69m) With double glazed window to the front, build in wardrobes and central heating radiator.
DRESSING AREA 7' 8" x 5' 4" (2.34m x 1.63m)
EN-SUITE 7' 4" x 4' 6" (2.24m x 1.37m) White suite including a low level W.C, wash hand basin, shower enclosure, tiling to the walls, extractor and heated towel rail.
BEDROOM TWO 12' 5" x 9' 6" (3.78m x 2.9m) With double glazed window to the rear and central heating radiator.
BEDROOM THREE 13' 6" x 8' 2" (4.11m x 2.49m) With double glazed window to the front, built in cupboard and central heating radiator.
BEDROOM FOUR 11' 3" x 8' 9" (3.43m x 2.67m) With double glazed window to the rear and central heating radiator.
BATHROOM 6' 11" x 5' 6" (2.11m x 1.68m) White suite including a low level W.C, wash hand basin, bath with shower screen and shower above, tiling to the walls, double glazed window to the side and heated towel rail.
REAR GARDEN Fence enclosed rear garden, lawn, patio area and gated side access.
GARAGE Up and over door and courtesy door leading into the garden.
Additional Information
Tenure:
Freehold
Council Tax Band:
F
Mortgage calculator
Calculate your stamp duty
Results
Stamp Duty To Pay:
Effective Rate:
| Tax Band | % | Taxable Sum | Tax |
|---|
Muirhead Close, Warwick
Struggling to find a property? Get in touch and we'll help you find your ideal property.


