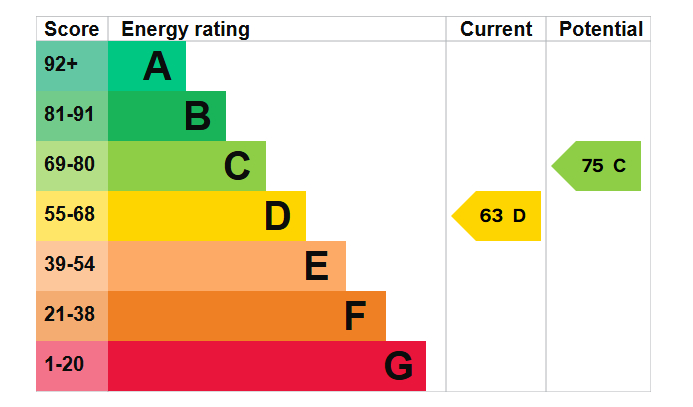Standout Features
- Late Victorian/Early Edwardian semi-detached home
- Four well-proportioned bedrooms
- Three versatile reception rooms
- Bathroom upstairs & shower room downstairs
- Large kitchen with garden access
- Generous rear garden with substantial shed/workshop
- No onward chain
- Excellent scope to extend (STPP)
- Walking distance to Woking station & town centre
- Close to local schools, parks & amenities
Property Description
Built in the late Victorian/early Edwardian era, this substantial four-bedroom semi-detached home offers generous accommodation, period charm, and huge potential for improvement. Situated in a sought-after location within easy reach of Woking town centre and mainline station, the property is offered to the market with no onward chain.
Ground Floor
A welcoming porch leads into a spacious hallway. To the front, a bright and airy lounge with bay window provides an inviting family space. Two further reception rooms offer flexible living arrangements, perfect for a dining room, playroom, or home office. The kitchen, positioned at the rear, opens directly to the garden, offering an excellent footprint for a modern refit. A ground floor shower room adds extra convenience.
First Floor
Upstairs are four well-proportioned bedrooms, including a large front-facing principal bedroom with bay window, a generous second double bedroom, and two additional bedrooms suitable for family use or home working. The family bathroom is located on this floor along with a separate WC.
Outside
The property boasts a large rear garden, perfect for families, entertaining, or keen gardeners, with a substantial shed/workshop at the far end. There is excellent scope for landscaping and potential for extension (STPP).
Key Features:
Late Victorian/Early Edwardian semi-detached home
Four bedrooms
Three reception rooms
Bathroom upstairs & shower room downstairs
Large rear garden with substantial shed/workshop
No onward chain
Walking distance to Woking station & town centre
Approx. 1,517 sq.ft. (140.9 sq.m.) of accommodation
This is a rare opportunity to acquire a spacious period home in a prime Woking location and tailor it to your taste.
Ground Floor
A welcoming porch leads into a spacious hallway. To the front, a bright and airy lounge with bay window provides an inviting family space. Two further reception rooms offer flexible living arrangements, perfect for a dining room, playroom, or home office. The kitchen, positioned at the rear, opens directly to the garden, offering an excellent footprint for a modern refit. A ground floor shower room adds extra convenience.
First Floor
Upstairs are four well-proportioned bedrooms, including a large front-facing principal bedroom with bay window, a generous second double bedroom, and two additional bedrooms suitable for family use or home working. The family bathroom is located on this floor along with a separate WC.
Outside
The property boasts a large rear garden, perfect for families, entertaining, or keen gardeners, with a substantial shed/workshop at the far end. There is excellent scope for landscaping and potential for extension (STPP).
Key Features:
Late Victorian/Early Edwardian semi-detached home
Four bedrooms
Three reception rooms
Bathroom upstairs & shower room downstairs
Large rear garden with substantial shed/workshop
No onward chain
Walking distance to Woking station & town centre
Approx. 1,517 sq.ft. (140.9 sq.m.) of accommodation
This is a rare opportunity to acquire a spacious period home in a prime Woking location and tailor it to your taste.
Additional Information
Tenure:
Freehold
Council Tax Band:
D
Mortgage calculator
Calculate your stamp duty
Results
Stamp Duty To Pay:
Effective Rate:
| Tax Band | % | Taxable Sum | Tax |
|---|
Maybury Road, Woking, Surrey
Struggling to find a property? Get in touch and we'll help you find your ideal property.


