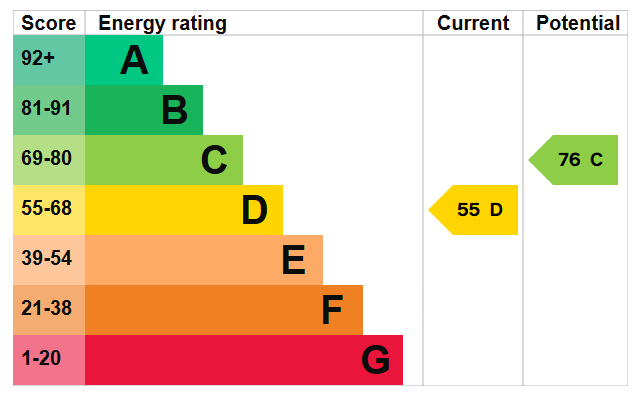Standout Features
- Fabulous family home
- 4 Good size bedrooms
- 2 reception rooms
- Desirable Location
- Close to local Primary, Secondary and Grammar Schools
- Multi car driveway
- Driveway for multiple vehicles
- Close to local amenities
- Great family home
- Council tax band D - £2,381.66
Property Description
AGENCY COMMENTS
Martin & Co are delighted to offer this fabulous four bedroom semi -detached family residence on the popular Kings Lane, located in the heart of Higher Bebington, this gem is within close proximity of excellent Primary, Secondary and Grammar Schools, local amenities and transport links.
As we enter the property via the ground floor you are welcomed into a spacious hallway. We then have two separate reception rooms, the rear reception has french doors leading out to the well maintained rear garden. We then have a modern fitted shaker style kitchen with dining area. The ground floor also benefits from a downstairs WC.
To the first floor there are four well-proportioned bedrooms and a well-appointed family bath room with separate WC.
Externally, there is a south-facing rear garden which is mainly laid to lawn and is ideal for outdoor entertaining.
To the front there is off road parking for multiple vehicles.
This fabulous abode blends functionality with comfort, making it an ideal choice for those looking to create their forever family home.
Viewing is highly recommended to appreciate the space this family home has to offer.
Call Martin & Co now.
HALLWAY 7' 11" x 14' 1" (2.41m x 4.29m)
LIVING ROOM 12' 3" x 14' 9" (3.73m x 4.5m)
LIVING ROOM 12' 3" x 14' 6" (3.73m x 4.42m)
KITCHEN 7' 9" x 20' 3" (2.36m x 6.17m)
LANDING 2' 6" x 18' 2" (0.76m x 5.54m)
BEDROOM 12' 3" x 14' 9" (3.73m x 4.5m)
BEDROOM 10' 5" x 14' 6" (3.18m x 4.42m)
BEDROOM 7' 11" x 9' 2" (2.41m x 2.79m)
BEDROOM 7' 11" x 8' 6" (2.41m x 2.59m)
BATHROOM 5' 0" x 6' 9" (1.52m x 2.06m)
WATER CLOSET (WC) 5' 0" x 2' 8" (1.52m x 0.81m)
Martin & Co are delighted to offer this fabulous four bedroom semi -detached family residence on the popular Kings Lane, located in the heart of Higher Bebington, this gem is within close proximity of excellent Primary, Secondary and Grammar Schools, local amenities and transport links.
As we enter the property via the ground floor you are welcomed into a spacious hallway. We then have two separate reception rooms, the rear reception has french doors leading out to the well maintained rear garden. We then have a modern fitted shaker style kitchen with dining area. The ground floor also benefits from a downstairs WC.
To the first floor there are four well-proportioned bedrooms and a well-appointed family bath room with separate WC.
Externally, there is a south-facing rear garden which is mainly laid to lawn and is ideal for outdoor entertaining.
To the front there is off road parking for multiple vehicles.
This fabulous abode blends functionality with comfort, making it an ideal choice for those looking to create their forever family home.
Viewing is highly recommended to appreciate the space this family home has to offer.
Call Martin & Co now.
HALLWAY 7' 11" x 14' 1" (2.41m x 4.29m)
LIVING ROOM 12' 3" x 14' 9" (3.73m x 4.5m)
LIVING ROOM 12' 3" x 14' 6" (3.73m x 4.42m)
KITCHEN 7' 9" x 20' 3" (2.36m x 6.17m)
LANDING 2' 6" x 18' 2" (0.76m x 5.54m)
BEDROOM 12' 3" x 14' 9" (3.73m x 4.5m)
BEDROOM 10' 5" x 14' 6" (3.18m x 4.42m)
BEDROOM 7' 11" x 9' 2" (2.41m x 2.79m)
BEDROOM 7' 11" x 8' 6" (2.41m x 2.59m)
BATHROOM 5' 0" x 6' 9" (1.52m x 2.06m)
WATER CLOSET (WC) 5' 0" x 2' 8" (1.52m x 0.81m)
Additional Information
Tenure:
Freehold
Council Tax Band:
D
Mortgage calculator
Calculate your stamp duty
Results
Stamp Duty To Pay:
Effective Rate:
| Tax Band | % | Taxable Sum | Tax |
|---|
Kings Lane, Higher Bebington, Wirral
Struggling to find a property? Get in touch and we'll help you find your ideal property.




