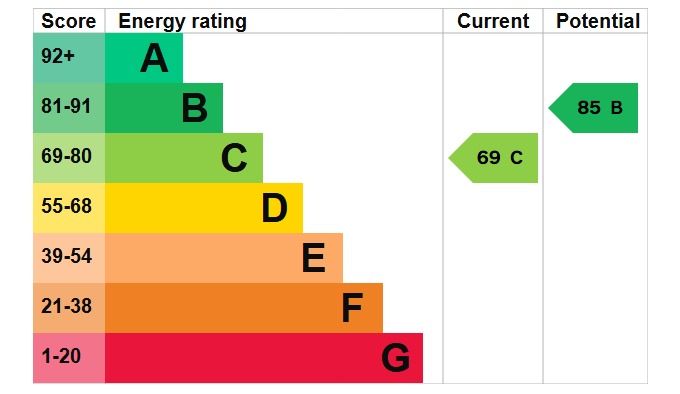Standout Features
- Four Bedroom Mid Terrace
- Gas Central Heating
- Conservatory
- Recently Refurbished
- Driveway
- Popular Residential Location
- Attractive Rear Garden
- Entrance Hall
- Perfect Family Home
- Council Tax Band: C
Property Description
We are delighted to present this exceptional terraced house for sale, situated in a much sought-after location. The property is in good condition and boasts a unique layout, making it an excellent choice for first-time buyers and families alike.
The house consists of four bedrooms, one of which is located on the ground floor, offering the flexibility of use as a snug. The first bedroom is a spacious double and benefits from built-in wardrobes. It is currently split into two sections, adding to the versatility of the space. The second and fourth bedrooms are also doubles, while the third bedroom is a single.
There is one bathroom in the house, well-appointed with built-in storage, a heated towel rail and a walk-in shower, providing a touch of luxury and convenience. The kitchen is a highlight of this property, offering ample dining space in an open-plan kitchen/diner setup, with built-in pantries, making it a dream for those who love to cook.
The property also showcases a number of unique features including parking, a garden, and a conservatory, enhancing the overall appeal of the dwelling. The house's location is another major advantage. With easy access to public transport links, nearby schools, and local amenities, everything you need is within a short distance.
With its blend of comfort, style, and practicality, this house presents an opportunity not to be missed.
HALL
KITCHEN/DINER 15' 5" x 7' 2" (4.7m x 2.2m) MAX POINTS
CONSERVATORY 13' 1" x 9' 6" (4m x 2.9m)
BEDROOM FOUR/RECEPTION ROOM 7' 6" x 7' 2" (2.3m x 2.2m)
LANDING
BEDROOM ONE 7' 6" x 12' 1" (2.3m x 3.7m) WITHOUT DIVIDE
BEDROOM TWO 9' 2" x 7' 10" (2.8m x 2.4m)
BEDROOM THREE 6' 8" x 5' 10" (2.05m x 1.8m)
BATHROOM 7' 10" x 5' 10" (2.4m x 1.8m)
The house consists of four bedrooms, one of which is located on the ground floor, offering the flexibility of use as a snug. The first bedroom is a spacious double and benefits from built-in wardrobes. It is currently split into two sections, adding to the versatility of the space. The second and fourth bedrooms are also doubles, while the third bedroom is a single.
There is one bathroom in the house, well-appointed with built-in storage, a heated towel rail and a walk-in shower, providing a touch of luxury and convenience. The kitchen is a highlight of this property, offering ample dining space in an open-plan kitchen/diner setup, with built-in pantries, making it a dream for those who love to cook.
The property also showcases a number of unique features including parking, a garden, and a conservatory, enhancing the overall appeal of the dwelling. The house's location is another major advantage. With easy access to public transport links, nearby schools, and local amenities, everything you need is within a short distance.
With its blend of comfort, style, and practicality, this house presents an opportunity not to be missed.
HALL
KITCHEN/DINER 15' 5" x 7' 2" (4.7m x 2.2m) MAX POINTS
CONSERVATORY 13' 1" x 9' 6" (4m x 2.9m)
BEDROOM FOUR/RECEPTION ROOM 7' 6" x 7' 2" (2.3m x 2.2m)
LANDING
BEDROOM ONE 7' 6" x 12' 1" (2.3m x 3.7m) WITHOUT DIVIDE
BEDROOM TWO 9' 2" x 7' 10" (2.8m x 2.4m)
BEDROOM THREE 6' 8" x 5' 10" (2.05m x 1.8m)
BATHROOM 7' 10" x 5' 10" (2.4m x 1.8m)
Additional Information
Tenure:
Freehold
Mortgage calculator
Calculate your stamp duty
Results
Stamp Duty To Pay:
Effective Rate:
| Tax Band | % | Taxable Sum | Tax |
|---|
Keighley, West Yorkshire
Struggling to find a property? Get in touch and we'll help you find your ideal property.


