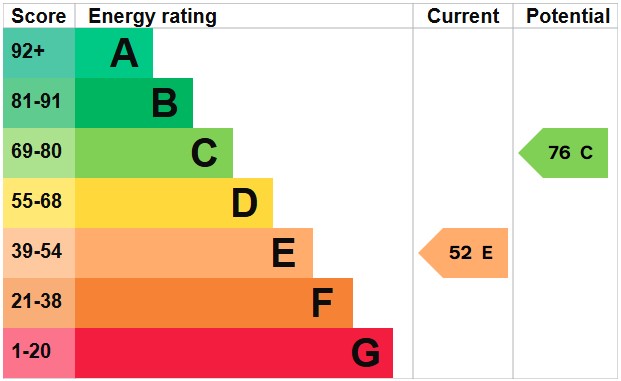Standout Features
- Large riverside house
- Four double bedrooms
- Two ensuite bathrooms and two further bath/shower rooms
- Large reception room
- Spacious kitchen plus utility room
- Rear garden with space to moor a boat
- Driveway parking for multiple vehicles
- Private, exclusive road
- Quiet location.
- NO ONWARD CHAIN
Property Description
PROPERTY DETAILS Situated in a private road with the rear garden abutting the River Thames, this large detached house is a blank canvas providing a fantastic opportunity for new buyers to update to their own preferences and make the most of the spacious accommodation.
Internally, the property briefly comprises a large, L-shaped reception room with separate kitchen/breakfast room and utility room. There is also a downstairs cloakroom, plus separate shower room accessed through the double garage, with lots of potential to become a gym, studio or anything else the new owner desires.
Upstairs are the four double rooms, with ensuite shower and bathroom to the first and second bedrooms, respectively. The main bedroom also has a balcony accessed through glass double doors and an extra balcony leading out to the front of the property from the landing. All bedrooms are designed with built in storage for good space saving solutions. The main bathroom is also located on the first floor and is fitted with three-piece suite and bidet.
The rear garden is South facing and backs on to the river, with gates to a section where the new buyers would be able to moor a boat. To the front of the property is the private driveway with room for multiple vehicles to park off road.
This property is perfect for those who would relish the chance to put their own mark on a property. Viewings are highly recommended, call now to book!
Internally, the property briefly comprises a large, L-shaped reception room with separate kitchen/breakfast room and utility room. There is also a downstairs cloakroom, plus separate shower room accessed through the double garage, with lots of potential to become a gym, studio or anything else the new owner desires.
Upstairs are the four double rooms, with ensuite shower and bathroom to the first and second bedrooms, respectively. The main bedroom also has a balcony accessed through glass double doors and an extra balcony leading out to the front of the property from the landing. All bedrooms are designed with built in storage for good space saving solutions. The main bathroom is also located on the first floor and is fitted with three-piece suite and bidet.
The rear garden is South facing and backs on to the river, with gates to a section where the new buyers would be able to moor a boat. To the front of the property is the private driveway with room for multiple vehicles to park off road.
This property is perfect for those who would relish the chance to put their own mark on a property. Viewings are highly recommended, call now to book!
Additional Information
Tenure:
Freehold
Council Tax Band:
G
Mortgage calculator
Calculate your stamp duty
Results
Stamp Duty To Pay:
Effective Rate:
| Tax Band | % | Taxable Sum | Tax |
|---|
Hythe End Road, Wraysbury
Struggling to find a property? Get in touch and we'll help you find your ideal property.


