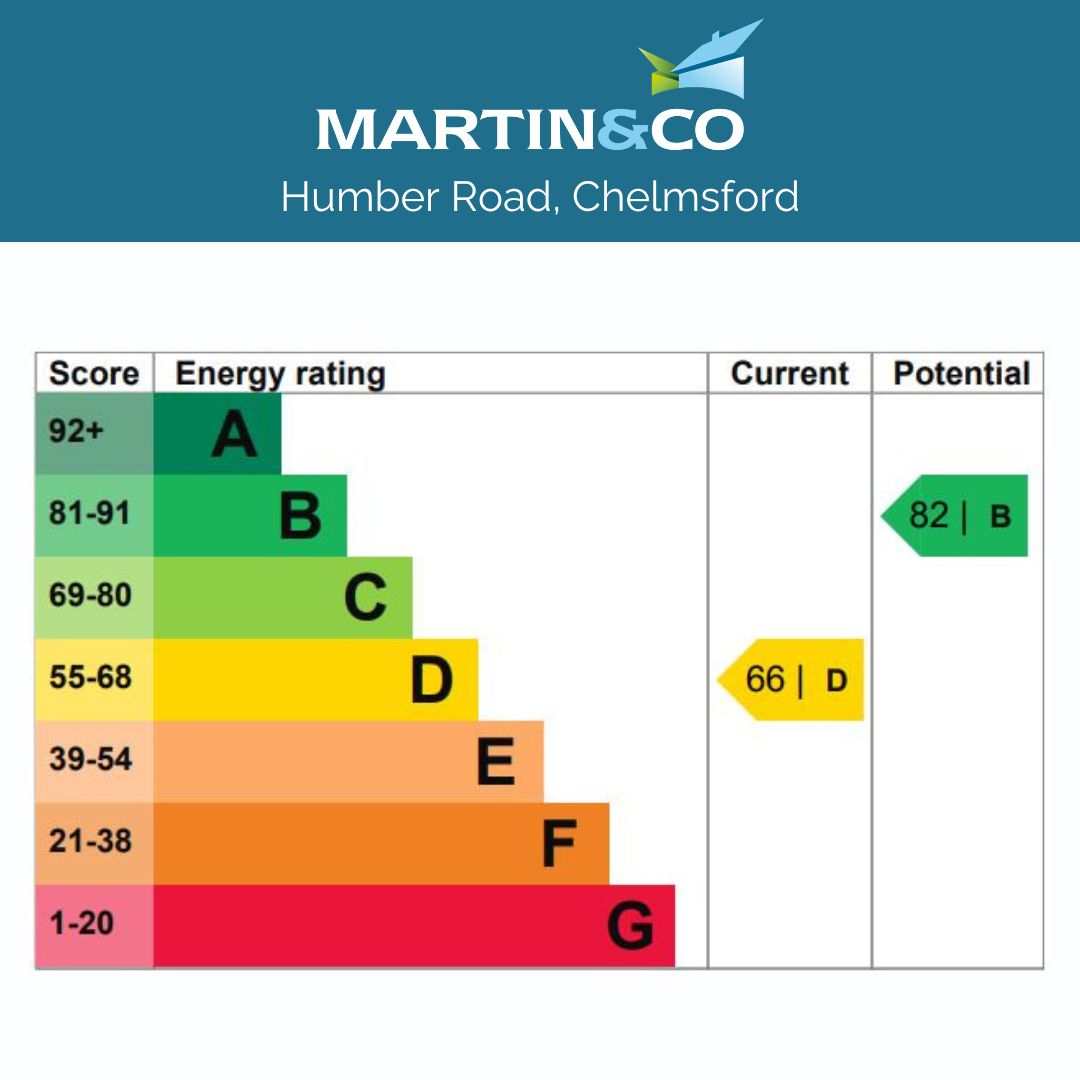Standout Features
- No Onward Chain
- Four Spacious Bedrooms
- Detached Family Home
- Garage & Driveway
- Two Reception Rooms
- Kitchen / Breakfast Room
- Family Bathroom & Ground Floor WC
- Potential to Extended & Develop (STPP)
Property Description
**Guide Price - £575,000 - £625,000** Welcome to this delightful 4-bedroom detached family home, located in the ever-popular Humber Road, Springfield. Perfectly positioned for families, this property offers both generous living space and an exciting opportunity to personalize and modernize.
Step inside to discover two well-proportioned reception rooms, ideal for creating both a cozy lounge and a separate dining or family area. The layout offers flexibility, whether you're hosting a gathering or enjoying quiet evenings in. The kitchen, while functional, provides scope for future improvements to suit your taste and lifestyle.
Upstairs, you'll find four spacious bedrooms, each filled with natural light. These rooms offer ample space for growing families or the flexibility to create a home office or hobby room. Completing the upper floor is the family bathroom, well-sized and ready for a modern touch.
Outside, the property benefits from a private driveway leading to a garage, providing convenient parking and storage. The rear garden offers a blank canvas for those who love gardening or outdoor entertaining.
With no onward chain, this home is ready to welcome its next owners without delay. Its location in Springfield offers excellent access to local schools, parks, and amenities, making it a prime choice for families. Transport links, including quick access to Chelmsford city centre and the A12, add to the convenience.
ENTRANCE HALL
DOWNSTAIRS CLOAKROOM
LOUNGE 16' 10" x 15' 7" (5.13m x 4.75m)
GARDEN ROOM 16' 10" x 9' 2" (5.13m x 2.79m)
KITCHEN 16' 0" x 9' 11" (4.88m x 3.02m)
BEDROOM ONE 14' 11" x 10' 10" (4.55m x 3.3m)
BEDROOM TWO 12' 6" x 10' 2" (3.81m x 3.1m)
BEDROOM THREE 9' 6" x 9' 3" (2.9m x 2.82m)
BEDROOM FOUR 9' 3" x 7' 3" (2.82m x 2.21m)
BATHROOM 6' 7" x 5' 6" (2.01m x 1.68m)
GARAGE 16' 5" x 9' 3" (5.02m x 2.84m)
Step inside to discover two well-proportioned reception rooms, ideal for creating both a cozy lounge and a separate dining or family area. The layout offers flexibility, whether you're hosting a gathering or enjoying quiet evenings in. The kitchen, while functional, provides scope for future improvements to suit your taste and lifestyle.
Upstairs, you'll find four spacious bedrooms, each filled with natural light. These rooms offer ample space for growing families or the flexibility to create a home office or hobby room. Completing the upper floor is the family bathroom, well-sized and ready for a modern touch.
Outside, the property benefits from a private driveway leading to a garage, providing convenient parking and storage. The rear garden offers a blank canvas for those who love gardening or outdoor entertaining.
With no onward chain, this home is ready to welcome its next owners without delay. Its location in Springfield offers excellent access to local schools, parks, and amenities, making it a prime choice for families. Transport links, including quick access to Chelmsford city centre and the A12, add to the convenience.
ENTRANCE HALL
DOWNSTAIRS CLOAKROOM
LOUNGE 16' 10" x 15' 7" (5.13m x 4.75m)
GARDEN ROOM 16' 10" x 9' 2" (5.13m x 2.79m)
KITCHEN 16' 0" x 9' 11" (4.88m x 3.02m)
BEDROOM ONE 14' 11" x 10' 10" (4.55m x 3.3m)
BEDROOM TWO 12' 6" x 10' 2" (3.81m x 3.1m)
BEDROOM THREE 9' 6" x 9' 3" (2.9m x 2.82m)
BEDROOM FOUR 9' 3" x 7' 3" (2.82m x 2.21m)
BATHROOM 6' 7" x 5' 6" (2.01m x 1.68m)
GARAGE 16' 5" x 9' 3" (5.02m x 2.84m)
Additional Information
Tenure:
Freehold
Council Tax Band:
E
Mortgage calculator
Calculate your stamp duty
Results
Stamp Duty To Pay:
Effective Rate:
| Tax Band | % | Taxable Sum | Tax |
|---|
Humber Road, Chelmsford
Struggling to find a property? Get in touch and we'll help you find your ideal property.


