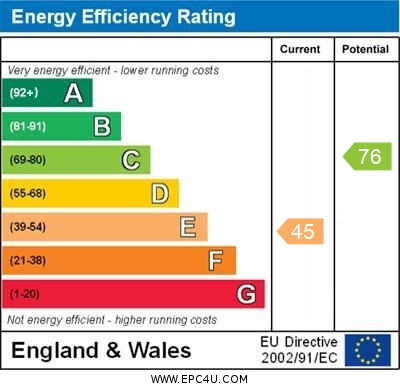Standout Features
- Four Bedroom Mid Terrace House
- Located In The West End
- Two Reception Rooms
- Bathroom
- Three Bedrooms On The First Floor
- W/C On The First Floor
- Fourth Bedroom On The Third Floor
- No Chain
- Leicester City Council Band A
- EPC Rating E
Property Description
FULL DESCRIPTION A Four Bedroom Mid Terrace property with a loft conversion, set within the sought after area off Narborough Road, close to Rowley Fields. The property is within walking distance to the popular Narborough Road amenities and within easy access to Fosse Park and the M1/M69.
The property briefly comprises: lounge, dining room, kitchen, bathroom, to the first floor are three bedrooms and separate w.c., to the 2nd floor is bedroom four. Offered with No Chain.
LOUNGE 11' 5" x 11' 6" (3.48m x 3.51m) Carpeted with bay widow to front, stair access and access to dining room.
DINING ROOM 11' 4" x 11' 10" (3.45m x 3.61m) Carpeted with cast iron open fire with surround, doors to rear garden, access to kitchen, lounge and stairs.
KITCHEN 6' 1" x 12' 11" (1.85m x 3.94m) Part tiled with wall and base level units, roll top work surface, window to side, sink with drainer, access to bathroom, rear garden and dining room.
BATHROOM 5' 6" x 8' 9" (1.68m x 2.67m) Window to side, bath, overhead shower, wash hand basin and WC
LANDING Access to second floor, three bedrooms, WC and loft access.
BEDROOM 12' 11" x 12' 0" (3.94m x 3.66m) Carpeted, bay window to front and small storage cupboard.
BEDROOM 10' 0" x 9' 4" (3.05m x 2.84m) Carpeted and window to rear and under stair storage.
BEDROOM 6' 2" x 8' 9" (1.88m x 2.67m) Window to rear and carpet flooring.
WC Hard flooring with window to side, WC and wash hand basin.
BEDROOM 11' 7" x 14' 2" (3.53m x 4.32m) Loft room, carpeted with two adjacent velux windows.
OUTSIDE The front garden has a small patio area with cast iron rails. The rear garden has a patio area, outhouse and side access. There is on street parking.
The property briefly comprises: lounge, dining room, kitchen, bathroom, to the first floor are three bedrooms and separate w.c., to the 2nd floor is bedroom four. Offered with No Chain.
LOUNGE 11' 5" x 11' 6" (3.48m x 3.51m) Carpeted with bay widow to front, stair access and access to dining room.
DINING ROOM 11' 4" x 11' 10" (3.45m x 3.61m) Carpeted with cast iron open fire with surround, doors to rear garden, access to kitchen, lounge and stairs.
KITCHEN 6' 1" x 12' 11" (1.85m x 3.94m) Part tiled with wall and base level units, roll top work surface, window to side, sink with drainer, access to bathroom, rear garden and dining room.
BATHROOM 5' 6" x 8' 9" (1.68m x 2.67m) Window to side, bath, overhead shower, wash hand basin and WC
LANDING Access to second floor, three bedrooms, WC and loft access.
BEDROOM 12' 11" x 12' 0" (3.94m x 3.66m) Carpeted, bay window to front and small storage cupboard.
BEDROOM 10' 0" x 9' 4" (3.05m x 2.84m) Carpeted and window to rear and under stair storage.
BEDROOM 6' 2" x 8' 9" (1.88m x 2.67m) Window to rear and carpet flooring.
WC Hard flooring with window to side, WC and wash hand basin.
BEDROOM 11' 7" x 14' 2" (3.53m x 4.32m) Loft room, carpeted with two adjacent velux windows.
OUTSIDE The front garden has a small patio area with cast iron rails. The rear garden has a patio area, outhouse and side access. There is on street parking.
Additional Information
Tenure:
Freehold
Council Tax Band:
A
Mortgage calculator
Calculate your stamp duty
Results
Stamp Duty To Pay:
Effective Rate:
| Tax Band | % | Taxable Sum | Tax |
|---|
Hopefield Road , Leicester
Struggling to find a property? Get in touch and we'll help you find your ideal property.




