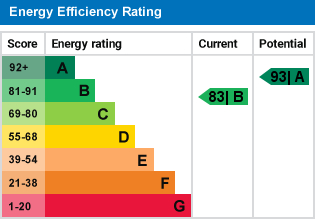Standout Features
- FOUR BEDROOM HOME
- DETACHED
- ST EDEYRNS VILLAGE
- SUNTRAP LANDSCAPED GARDEN
- DOWNSTAIRS WC
- STILL UNDER AN NHBC WARRANTY
- DRIVEWAY
- ENSUITE TO MASTER
- COUNCIL TAX BAND F
- MARTIN & CO
Property Description
**DETACHED FOUR BEDROOM FAMILY HOME** Martin & Co are delighted to offer this very generous family home. Situated in the very sought after St Edeyrn's Village, offering brilliant community and great transport links. This house sits within a quiet cul-de-sac. Proudly boasting a large living room, spacious kitchen diner with downstairs utility and WC. The first floor benefits from four good size bedrooms with ensuite to master a family bathroom. With an integral garage and an abundance of storage this house is the ideal family home. The garden is professionally landscaped and ready to enjoy. Side access to the front, which can be accessed via the utility also. Driveway for 2 vehicles, call Martin & Co to avoid missing out
ENTRANCE HALL 5' 6" x 4' 9" (1.70m x 1.47m) MAX
LIVING ROOM 15' 10" x 10' 11" (4.83m x 3.35m) MAX
KITCHEN/DINER 18' 5" x 10' 8" (5.62m x 3.27m) MAX
UTILITY ROOM 7' 0" x 5' 4" (2.15m x 1.63m) MAX
WC 2' 10" x 5' 4" (0.87m x 1.63m) MAX
GARAGE 16' 1" x 8' 11" (4.91m x 2.74m) MAX
MASTER BEDROOM 13' 2" x 11' 0" (4.02m x 3.36m) MAX
ENSUITE 6' 0" x 5' 5" (1.83m x 1.66m) MAX
BEDROOM TWO 12' 3" x 9' 3" (3.74m x 2.84m) MAX
BEDROOM THREE 9' 7" x 9' 3" (2.94m x 2.84m) MAX
BEDROOM FOUR 8' 1" x 9' 8" (2.47m x 2.95m) MAX
BATHROOM 6' 9" x 6' 5" (2.08m x 1.96m) MAX
ENTRANCE HALL 5' 6" x 4' 9" (1.70m x 1.47m) MAX
LIVING ROOM 15' 10" x 10' 11" (4.83m x 3.35m) MAX
KITCHEN/DINER 18' 5" x 10' 8" (5.62m x 3.27m) MAX
UTILITY ROOM 7' 0" x 5' 4" (2.15m x 1.63m) MAX
WC 2' 10" x 5' 4" (0.87m x 1.63m) MAX
GARAGE 16' 1" x 8' 11" (4.91m x 2.74m) MAX
MASTER BEDROOM 13' 2" x 11' 0" (4.02m x 3.36m) MAX
ENSUITE 6' 0" x 5' 5" (1.83m x 1.66m) MAX
BEDROOM TWO 12' 3" x 9' 3" (3.74m x 2.84m) MAX
BEDROOM THREE 9' 7" x 9' 3" (2.94m x 2.84m) MAX
BEDROOM FOUR 8' 1" x 9' 8" (2.47m x 2.95m) MAX
BATHROOM 6' 9" x 6' 5" (2.08m x 1.96m) MAX
Additional Information
Tenure:
Freehold
Mortgage calculator
Calculate your stamp duty
Results
Stamp Duty To Pay:
Effective Rate:
| Tax Band | % | Taxable Sum | Tax |
|---|
Heol Williams, St Edeyrns
Struggling to find a property? Get in touch and we'll help you find your ideal property.


