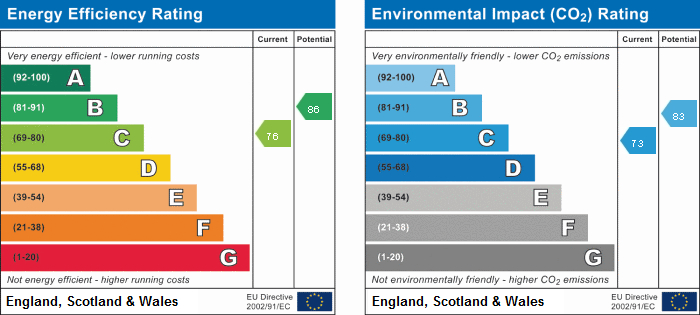Standout Features
- Video Walk-Through - Click On Link Above
- Clean Home Report
- Mid Terrace Townhouse
- 4 Bedrooms
- 3 Bathroom
- Raised Veranda
- 152 sqm
- Garage and Carport
- £10k under Home Report Value
- Larn: 1905074
Property Description
Great Grandholm Crescent! Martin and Co are proud to offer this immaculate four-bedroom townhouse in the Bridge of Don/Danestone area of Aberdeen. Viewing is highly recommended to appreciate this immaculate property and excellent opportunity.
The ground floor features an open hallway supplying access to a spacious bedroom, shower room, utility room and stairs leading to the upper floors. There is also direct access to the garage.
The first floor offers a fully fitted kitchen, dining room and large living room which provides access to the enclosed veranda decking. This veranda also doubles as sheltered carport allowing parking for two cars.
The top floor which offers three spacious double bedrooms, the master benefiting from a en-suite shower room.
Please note all furniture may remain if required by the purchasers.
GROUND FLOOR
BEDROOM 1 11' 5" x 10' 8" (3.49m x 3.27m)
GARAGE 17' 0" x 10' 8" (5.19m x 3.27m)
SHOWER ROOM
UTILITY ROOM
FIRST FLOOR
LIVING ROOM 20' 8" x 11' 10" (6.32m x 3.62m)
KITCHEN 16' 7" x 11' 1" (5.06m x 3.4m)
DINING ROOM 12' 5" x 9' 6" (3.81m x 2.91m)
SECOND FLOOR
MASTER BEDROOM 20' 9" x 10' 5" (6.33m x 3.18m)
ENSUITE 8' 2" x 5' 2" (2.49m x 1.59m)
BEDROOM 2 12' 1" x 9' 8" (3.70m x 2.97m)
BEDROOM 3 12' 1" x 10' 8" (3.70m x 3.27m)
BATHROOM 10' 8" x 5' 1" (3.27m x 1.55m)
The ground floor features an open hallway supplying access to a spacious bedroom, shower room, utility room and stairs leading to the upper floors. There is also direct access to the garage.
The first floor offers a fully fitted kitchen, dining room and large living room which provides access to the enclosed veranda decking. This veranda also doubles as sheltered carport allowing parking for two cars.
The top floor which offers three spacious double bedrooms, the master benefiting from a en-suite shower room.
Please note all furniture may remain if required by the purchasers.
GROUND FLOOR
BEDROOM 1 11' 5" x 10' 8" (3.49m x 3.27m)
GARAGE 17' 0" x 10' 8" (5.19m x 3.27m)
SHOWER ROOM
UTILITY ROOM
FIRST FLOOR
LIVING ROOM 20' 8" x 11' 10" (6.32m x 3.62m)
KITCHEN 16' 7" x 11' 1" (5.06m x 3.4m)
DINING ROOM 12' 5" x 9' 6" (3.81m x 2.91m)
SECOND FLOOR
MASTER BEDROOM 20' 9" x 10' 5" (6.33m x 3.18m)
ENSUITE 8' 2" x 5' 2" (2.49m x 1.59m)
BEDROOM 2 12' 1" x 9' 8" (3.70m x 2.97m)
BEDROOM 3 12' 1" x 10' 8" (3.70m x 3.27m)
BATHROOM 10' 8" x 5' 1" (3.27m x 1.55m)
Additional Information
Tenure:
Freehold
Council Tax Band:
F
Mortgage calculator
Calculate your stamp duty
Results
Stamp Duty To Pay:
Effective Rate:
| Tax Band | % | Taxable Sum | Tax |
|---|
Grandholm Crescent, Bridge Of Don
Struggling to find a property? Get in touch and we'll help you find your ideal property.


