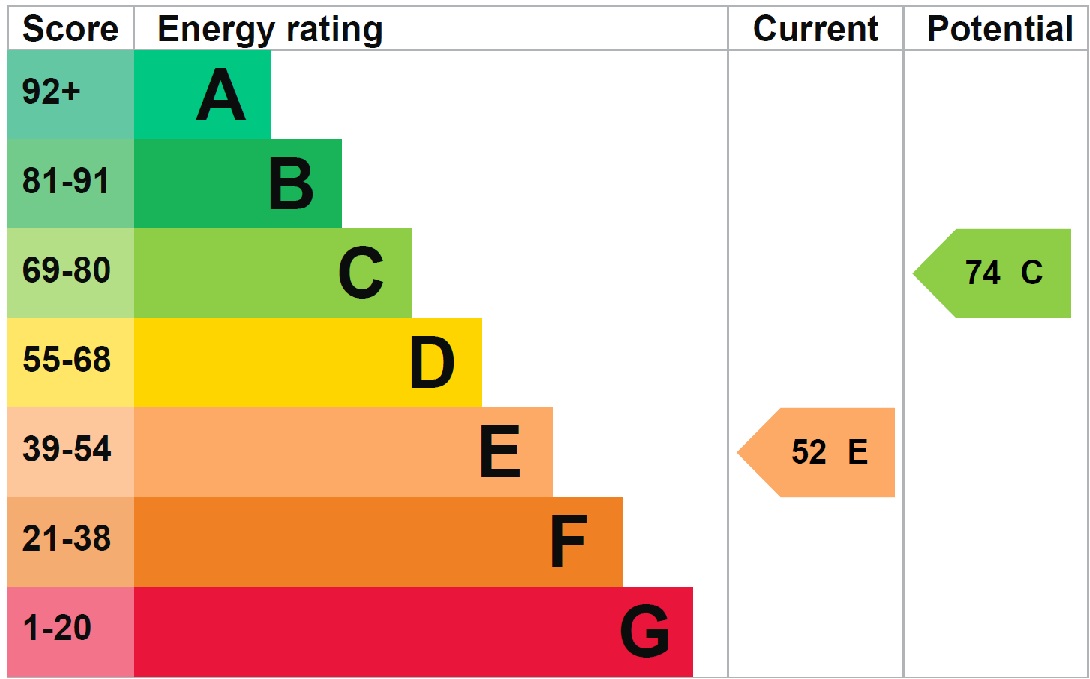Standout Features
- Four bedrooms Semi Detached House
- Located On Evington Road
- Two Reception Rooms
- Kitchen
- Four Bedrooms
- Bathroom
- Driveway & Garage
- No Chain
- Leicester City Council Band C
- EPC Rating E
Property Description
ROPERTY DESCRPTION Martin&Co are very pleased to offer this rare opportunity to purchase this four bedroom semi-detached property located on Evington Road. The property is walking distance to Masjid Umar and has plenty of amenities from the nearby shops. The property briefly comprises of entrance porch, entrance hall, lounge, kitchen, dining room and first floor. The first floor comprises of four large bedrooms and family bathroom. The garage is on the side, the large rear garden has a patio area and a garden room . Contact us today to arrange a viewing! No Chain.
RECEPTION ROOM ONE 12' 11" x 13' 4" (3.94m x 4.06m) Double glazed bay window to the front, fireplace and radiator.
RECEPTION ROOM 2 10' 11" x 13' 6" (3.33m x 4.11m) Double glazed window to the rear, fireplace, coved ceiling and double glazed sliding doors leading out to rear garden.
DINNING ROOM 7' 1" x 13' 0" (2.16m x 3.96m) Double glazed window to the rear, radiator, hard flooring and door to kitchen.
KITCHEN 6' 11" x 17' 3" (2.11m x 5.26m) Fitted with wall and base units, stainless steel sink drainer, work surfaces with tiling to splashbacks, gas and electric cooker points, cooker hood, plumbing for washing machine and dishwasher, radiator, spotlights, tiled floor, double glazed windows and double glazed door to side elevation.
SEPARATE WC 5' 1" x 2' 5" (1.55m x 0.74m) With w.c., partially tiled walls, laminate flooring and double glazed window.
BEDROOM 9' 10" x 12' 11" (3m x 3.94m) Double glazed bay window to the front, fitted wardrobes with overhead storage, radiator and coved ceiling.
BEDROOM TWO 10' 4" x 13' 6" (3.15m x 4.11m) Double glazed window to the rea, radiator coved ceiling
BEDROOM THREE 7' 11" x 4' 6" (2.41m x 1.37m) Double glazed window to the front, radiator and coved ceiling.
BATHROOM 9' 10" x 12' 11" (3m x 3.94m) Corner bath with mixer taps and shower over, wash hand basin with vanity unit, w.c., extractor fan, tiling to walls and floor, airing cupboard housing the central heating boiler, heated towel rail and double glazed window to the rear.
LOFT ROOM 14' 11" x 12' 0" (4.55m x 3.66m) Double glazed Velux style windows to the rear and side, fitted wardrobes, storage into the eaves and radiator (this room has restricted head height).
OUTSIDE To the front of the property there is off road parking. To the rear is an enclosed paved garden with a brick outbuilding and access to utility room & shower room.
Utility Room 5' 9" max x 7' 7" ( 1.75m max x 2.31m )
Wall and base units, gas and electric cooker points, vinyl flooring and access to shower room.
Shower Room
Shower cubicle, w.c., wash hand basin, tilting to walls and floor and double glazed window.
Brick Outbuilding 17' 8" x 15' 8" ( 5.38m x 4.78m )
With laminate flooring, fitted shelves and double glazed windows and door.
RECEPTION ROOM ONE 12' 11" x 13' 4" (3.94m x 4.06m) Double glazed bay window to the front, fireplace and radiator.
RECEPTION ROOM 2 10' 11" x 13' 6" (3.33m x 4.11m) Double glazed window to the rear, fireplace, coved ceiling and double glazed sliding doors leading out to rear garden.
DINNING ROOM 7' 1" x 13' 0" (2.16m x 3.96m) Double glazed window to the rear, radiator, hard flooring and door to kitchen.
KITCHEN 6' 11" x 17' 3" (2.11m x 5.26m) Fitted with wall and base units, stainless steel sink drainer, work surfaces with tiling to splashbacks, gas and electric cooker points, cooker hood, plumbing for washing machine and dishwasher, radiator, spotlights, tiled floor, double glazed windows and double glazed door to side elevation.
SEPARATE WC 5' 1" x 2' 5" (1.55m x 0.74m) With w.c., partially tiled walls, laminate flooring and double glazed window.
BEDROOM 9' 10" x 12' 11" (3m x 3.94m) Double glazed bay window to the front, fitted wardrobes with overhead storage, radiator and coved ceiling.
BEDROOM TWO 10' 4" x 13' 6" (3.15m x 4.11m) Double glazed window to the rea, radiator coved ceiling
BEDROOM THREE 7' 11" x 4' 6" (2.41m x 1.37m) Double glazed window to the front, radiator and coved ceiling.
BATHROOM 9' 10" x 12' 11" (3m x 3.94m) Corner bath with mixer taps and shower over, wash hand basin with vanity unit, w.c., extractor fan, tiling to walls and floor, airing cupboard housing the central heating boiler, heated towel rail and double glazed window to the rear.
LOFT ROOM 14' 11" x 12' 0" (4.55m x 3.66m) Double glazed Velux style windows to the rear and side, fitted wardrobes, storage into the eaves and radiator (this room has restricted head height).
OUTSIDE To the front of the property there is off road parking. To the rear is an enclosed paved garden with a brick outbuilding and access to utility room & shower room.
Utility Room 5' 9" max x 7' 7" ( 1.75m max x 2.31m )
Wall and base units, gas and electric cooker points, vinyl flooring and access to shower room.
Shower Room
Shower cubicle, w.c., wash hand basin, tilting to walls and floor and double glazed window.
Brick Outbuilding 17' 8" x 15' 8" ( 5.38m x 4.78m )
With laminate flooring, fitted shelves and double glazed windows and door.
Additional Information
Tenure:
Freehold
Council Tax Band:
C
Mortgage calculator
Calculate your stamp duty
Results
Stamp Duty To Pay:
Effective Rate:
| Tax Band | % | Taxable Sum | Tax |
|---|
Evington Road, Leicester
Struggling to find a property? Get in touch and we'll help you find your ideal property.


