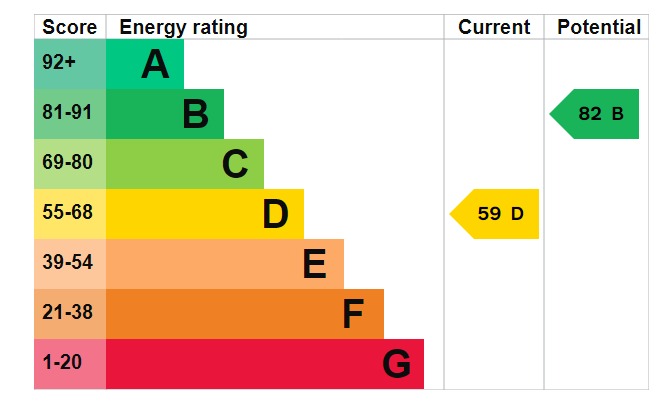Standout Features
- Four Double Bedrooms
- Two Reception Rooms
- Two Kitchen
- Modern Bathroom
- Enclosed Rear Garden
- Desirable Location
- Council Tax Band - B
Property Description
We are please to present this four bedroom family home for sale. Offering ample living space spread over four floors, this property will make an ideal family home for anyone looking to settle in the area.
Briefly comprising: Entrance hall and porch. Lounge to the front with large bay window and centrepiece gas fireplace. Second reception room to the rear with access to both the utility and basement kitchen. Fitted basement kitchen with double pantry storage, base units and space for dining.
The first floor consists: Large master bedroom. Second double bedroom and modern family bathroom with walk in shower.
The second floor comprises of two more double bedrooms each with ample storage space.
The outside benefits from an enclosed, low maintenance, rear year and on street parking to the front.
PORCH
LOUNGE 11' 8" x 15' 11" (3.58m x 4.86m)
RECEPTION ROOM 15' 5" x 12' 2" (4.70m x 3.71m)
KITCHEN/UTILITY 6' 8" x 5' 4" (2.05m x 1.63m)
KITCHEN 15' 4" x 12' 0" (4.68m x 3.67m)
BEDROOM 15' 4" x 12' 5" (4.68m x 3.80m)
BEDROOM 10' 1" x 10' 0" (3.08m x 3.05m)
BATHROOM 4' 9" x 10' 0" (1.46m x 3.05m)
BEDROOM 15' 4" x 8' 2" (4.68m x 2.51m)
BEDROOM 15' 4" x 12' 7" (4.68m x 3.84m)
Briefly comprising: Entrance hall and porch. Lounge to the front with large bay window and centrepiece gas fireplace. Second reception room to the rear with access to both the utility and basement kitchen. Fitted basement kitchen with double pantry storage, base units and space for dining.
The first floor consists: Large master bedroom. Second double bedroom and modern family bathroom with walk in shower.
The second floor comprises of two more double bedrooms each with ample storage space.
The outside benefits from an enclosed, low maintenance, rear year and on street parking to the front.
PORCH
LOUNGE 11' 8" x 15' 11" (3.58m x 4.86m)
RECEPTION ROOM 15' 5" x 12' 2" (4.70m x 3.71m)
KITCHEN/UTILITY 6' 8" x 5' 4" (2.05m x 1.63m)
KITCHEN 15' 4" x 12' 0" (4.68m x 3.67m)
BEDROOM 15' 4" x 12' 5" (4.68m x 3.80m)
BEDROOM 10' 1" x 10' 0" (3.08m x 3.05m)
BATHROOM 4' 9" x 10' 0" (1.46m x 3.05m)
BEDROOM 15' 4" x 8' 2" (4.68m x 2.51m)
BEDROOM 15' 4" x 12' 7" (4.68m x 3.84m)
Additional Information
Tenure:
Freehold
Council Tax Band:
B
Mortgage calculator
Calculate your stamp duty
Results
Stamp Duty To Pay:
Effective Rate:
| Tax Band | % | Taxable Sum | Tax |
|---|
Durham Road, Bradford, West Yorkshire
Struggling to find a property? Get in touch and we'll help you find your ideal property.


