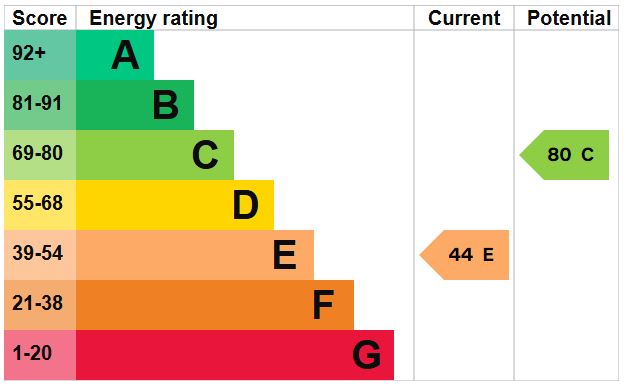Standout Features
- Four bedroom detached house
- Immaculately presented
- Generous living room
- Spacious open plan kitchen dining room
- En-suite primary bedroom
- Substantially extended
- Secluded village location
- No chain
Property Description
When you first step inside, you'll be captivated by the tasteful blend of functionality and style offered by this substantially extended and renovated four bedroom detached residence.
The ground floor's heart resides in its vibrant kitchen dining area with fully equipped kitchen featuring an island with integrated hob perfect for entertaining. This seamlessly flows onto a stunning decked terrace offering a sunny spot in the garden. There is a spacious living room for more cozy gatherings, and also a downstairs cloakroom and utility for convenience.
On the first floor you'll find four generously sized bedrooms, the primary bedroom benefits from an ensuite shower room and there's a further luxurious bathroom.
Outside there is ample off road parking at the front and to the side there is a full-length covered storage area. At the rear there is a fence enclosed lawn and decked terrace area.
PORCH 14' 1" x 2' 4" (4.29m x 0.71m)
HALL 12' 3" x 7' 11" (3.73m x 2.41m)
LIVING ROOM 15' 6" x 14' 6" (4.72m x 4.42m)
KITCHEN / DINING ROOM 22' 9" x 18' 3" (6.93m x 5.56m)
UTILITY 4' 10" x 4' 1" (1.47m x 1.24m)
DOWNSTAIRS WC 4' 10" x 2' 11" (1.47m x 0.89m)
LANDING 11' 4" x 3' 1" (3.45m x 0.94m)
PRIMARY BEDROOM 11' 7" x 11' 4" (3.53m x 3.45m)
ENSUITE 8' 3" x 3' 9" (2.51m x 1.14m)
BEDROOM 11' 1" x 8' 6" (3.38m x 2.59m)
BEDROOM 10' 9" x 10' 1" (3.28m x 3.07m)
BEDROOM 7' 9" x 7' 8" (2.36m x 2.34m)
BATHROOM 7' 5" x 5' 9" (2.26m x 1.75m)
OUTSIDE
LEAN TO STORAGE AREA
DECK TERRACE & LAWN
The ground floor's heart resides in its vibrant kitchen dining area with fully equipped kitchen featuring an island with integrated hob perfect for entertaining. This seamlessly flows onto a stunning decked terrace offering a sunny spot in the garden. There is a spacious living room for more cozy gatherings, and also a downstairs cloakroom and utility for convenience.
On the first floor you'll find four generously sized bedrooms, the primary bedroom benefits from an ensuite shower room and there's a further luxurious bathroom.
Outside there is ample off road parking at the front and to the side there is a full-length covered storage area. At the rear there is a fence enclosed lawn and decked terrace area.
PORCH 14' 1" x 2' 4" (4.29m x 0.71m)
HALL 12' 3" x 7' 11" (3.73m x 2.41m)
LIVING ROOM 15' 6" x 14' 6" (4.72m x 4.42m)
KITCHEN / DINING ROOM 22' 9" x 18' 3" (6.93m x 5.56m)
UTILITY 4' 10" x 4' 1" (1.47m x 1.24m)
DOWNSTAIRS WC 4' 10" x 2' 11" (1.47m x 0.89m)
LANDING 11' 4" x 3' 1" (3.45m x 0.94m)
PRIMARY BEDROOM 11' 7" x 11' 4" (3.53m x 3.45m)
ENSUITE 8' 3" x 3' 9" (2.51m x 1.14m)
BEDROOM 11' 1" x 8' 6" (3.38m x 2.59m)
BEDROOM 10' 9" x 10' 1" (3.28m x 3.07m)
BEDROOM 7' 9" x 7' 8" (2.36m x 2.34m)
BATHROOM 7' 5" x 5' 9" (2.26m x 1.75m)
OUTSIDE
LEAN TO STORAGE AREA
DECK TERRACE & LAWN
Additional Information
Tenure:
Freehold
Council Tax Band:
D
Mortgage calculator
Calculate your stamp duty
Results
Stamp Duty To Pay:
Effective Rate:
| Tax Band | % | Taxable Sum | Tax |
|---|
Damson Road, Hampton Magna, Warwick
Struggling to find a property? Get in touch and we'll help you find your ideal property.


