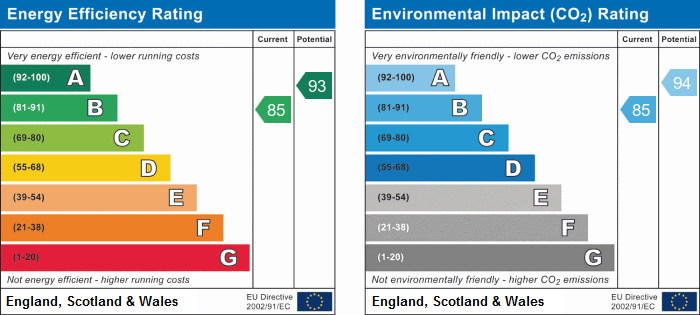Standout Features
- SPACIOUS FAMILY HOME
- FOUR DOUBLE BEDROOMS
- NEW BUILD DEVELOPMENT
- SOLAR PANELS
- GARAGE & DRIVEWAY
- SOUTH FACING GARDEN
- UTILIY ROOM
- ENSUITE TO MASTER
- SPACIOUS LOUNGE
- COUNCIL TAX BAND G
Property Description
**BEAUTIFUL & SPACIOUS FOUR BEDROOM FAMILY HOME** Martin & Co are pleased to offer this fantastic four bedroom home with solar panels. Making great use of its light and space. The property offers you a spacious lounge, with a light and airy kitchen/diner to the rear with access to the utility room. To the first floor, the property offers you four double bedrooms, master to the ensuite and a modern family bathroom. The house boasts a south facing garden, a garage, fully fitted alarm and off road parking for 2 cars. Virtual tour available on this property.
RECEPTION ROOM 16' 7" x 12' 8" (5.05m x 3.86m) MAX
KITCHEN/DINER 19' 5" x 15' 8" (5.92m x 4.78m) MAX
UTILITY ROOM 10' 4" x 5' 8" (3.15m x 1.73m) MAX
GARAGE 23' 11" x 12' 0" (7.29m x 3.66m) MAX
MASTER BEDROOM 12' 8" x 12' 2" (3.86m x 3.71m) MAX
BEDROOM TWO 13' 10" x 13' 5" (4.22m x 4.09m) MAX
BEDROOM THREE 13' 10" x 11' 7" (4.22m x 3.53m) MAX
BEDROOM FOUR 11' 9" x 8' 8" (3.58m x 2.64m) MAX
RECEPTION ROOM 16' 7" x 12' 8" (5.05m x 3.86m) MAX
KITCHEN/DINER 19' 5" x 15' 8" (5.92m x 4.78m) MAX
UTILITY ROOM 10' 4" x 5' 8" (3.15m x 1.73m) MAX
GARAGE 23' 11" x 12' 0" (7.29m x 3.66m) MAX
MASTER BEDROOM 12' 8" x 12' 2" (3.86m x 3.71m) MAX
BEDROOM TWO 13' 10" x 13' 5" (4.22m x 4.09m) MAX
BEDROOM THREE 13' 10" x 11' 7" (4.22m x 3.53m) MAX
BEDROOM FOUR 11' 9" x 8' 8" (3.58m x 2.64m) MAX
Additional Information
Tenure:
Freehold
Council Tax Band:
G
Mortgage calculator
Calculate your stamp duty
Results
Stamp Duty To Pay:
Effective Rate:
| Tax Band | % | Taxable Sum | Tax |
|---|
Cypress Crescent, St Mellons
Struggling to find a property? Get in touch and we'll help you find your ideal property.


