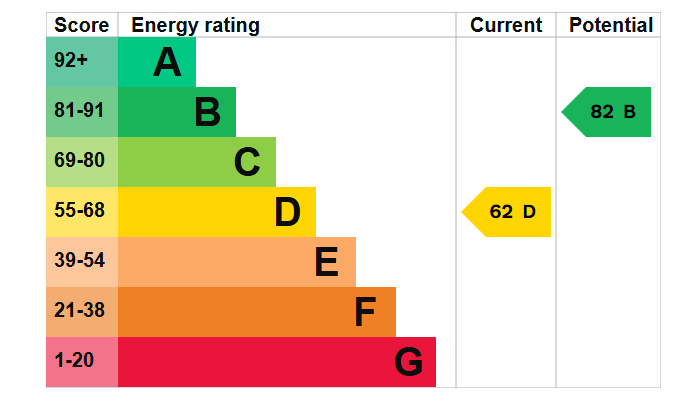Standout Features
- Period features
- 4 Good size bedrooms
- Great location
- Open plan Kitchen/Diner
- Close to local amenities/transport links
- Great condition throughout
- Upvc windows
- South facing rear garden
- Great family home
Property Description
AGENCY COMMENTS Nestled into a charming neighbourhood, this alluring 2-storey classic home is up for grabs!
With a splendidly structured floor plan, the ground floor is exceptionally inviting, featuring a spacious hallway, an expansive living room with bay window flooding this room with natural light. We have a large open plan kitchen diner with island and space for a dining table, additional to this expansive kitchen we have a separate utility room.
Ascend to the first floor and be enthralled by the cosiness and comfort of four generous bedrooms ideal for relaxation and personal space, additionally, this floor hosts a well-designed bathroom completing the layout, offering both a soothing shower and a tranquil bath for those end-of-day wind-downs.
Externally we have a large south facing rear garden ideal for outside entertaining. This home effortlessly blends convenience and functionality, just waiting for you to add your personal touch!
Viewing is highly recommended to fully appreciate what this fabulous home has to offer.
ENTRY 4' 4" x 3' 4" (1.32m x 1.02m)
ENTRANCE HALL 5' 11" x 14' 4" (1.8m x 4.37m)
LIVING ROOM 13' 7" x 18' 9" (4.14m x 5.72m)
KITCHEN/DINER 21' 6" x 13' 10" (6.55m x 4.22m)
UTILITY ROOM 6' 0" x 16' 8" (1.83m x 5.08m)
LANDING 8' 7" x 4' 10" (2.62m x 1.47m)
BEDROOM 14' 4" x 13' 6" (4.37m x 4.11m)
BEDROOM 10' 0" x 11' 6" (3.05m x 3.51m)
BEDROOM 11' 6" x 7' 10" (3.51m x 2.39m)
BEDROOM 9' 3" x 9' 8" (2.82m x 2.95m)
BATHROOM 8' 5" x 8' 8" (2.57m x 2.64m)
WORKSHOP 9' 0" x 15' 5" (2.74m x 4.7m)
With a splendidly structured floor plan, the ground floor is exceptionally inviting, featuring a spacious hallway, an expansive living room with bay window flooding this room with natural light. We have a large open plan kitchen diner with island and space for a dining table, additional to this expansive kitchen we have a separate utility room.
Ascend to the first floor and be enthralled by the cosiness and comfort of four generous bedrooms ideal for relaxation and personal space, additionally, this floor hosts a well-designed bathroom completing the layout, offering both a soothing shower and a tranquil bath for those end-of-day wind-downs.
Externally we have a large south facing rear garden ideal for outside entertaining. This home effortlessly blends convenience and functionality, just waiting for you to add your personal touch!
Viewing is highly recommended to fully appreciate what this fabulous home has to offer.
ENTRY 4' 4" x 3' 4" (1.32m x 1.02m)
ENTRANCE HALL 5' 11" x 14' 4" (1.8m x 4.37m)
LIVING ROOM 13' 7" x 18' 9" (4.14m x 5.72m)
KITCHEN/DINER 21' 6" x 13' 10" (6.55m x 4.22m)
UTILITY ROOM 6' 0" x 16' 8" (1.83m x 5.08m)
LANDING 8' 7" x 4' 10" (2.62m x 1.47m)
BEDROOM 14' 4" x 13' 6" (4.37m x 4.11m)
BEDROOM 10' 0" x 11' 6" (3.05m x 3.51m)
BEDROOM 11' 6" x 7' 10" (3.51m x 2.39m)
BEDROOM 9' 3" x 9' 8" (2.82m x 2.95m)
BATHROOM 8' 5" x 8' 8" (2.57m x 2.64m)
WORKSHOP 9' 0" x 15' 5" (2.74m x 4.7m)
Additional Information
Tenure:
Freehold
Council Tax Band:
C
Mortgage calculator
Calculate your stamp duty
Results
Stamp Duty To Pay:
Effective Rate:
| Tax Band | % | Taxable Sum | Tax |
|---|
Buckingham Avenue, Claughton
Struggling to find a property? Get in touch and we'll help you find your ideal property.




